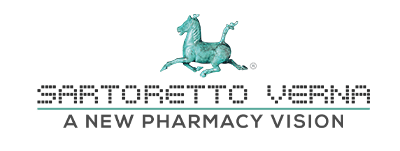FARMACIA TRE MADONNE 2
Via Giovanni Antonelli, 30, 00197 Roma RM | www.farmaciatremadonne.it


OBJECTIVE
The main task was to transfer the historic pharmacy of the Parioli market in Rome to via Antonelli, the busy arterial street linking Euclide Square with Pitagora Square.
Optimizing the spaces of over 300 square meters arranged on three levels (ground floor, mezzanine floor and basement) by creating a modern service pharmacy was also part of the goals to be achieved.
Finally, consolidating the success of the group, doubling the presence in the district and the success of the first renovation of the first “Tre Madonne Pharmacy” in Bertoloni Street, which grew by 250% thanks to the change of ownership.


CONCEPT
BALANCE
A simple yet complex concept. For the customer in the Pharmacy the main objective remains achieving and, above all, maintaining an optimal state of health.
The new premises, with ceilings over six meters high from FFL have allowed us to represent a theatre background through the shape of the tightrope walker hovering suspended in the air.
We decided to opt for this fantastic lamp designed by one of the most important Filipino artist-designers: Kenneth Cobonpue.
The lamp was made with hand-woven metal wires in a lattice motif. This piece of art is also a lamp capable of creating an atmosphere and arousing emotions right from the street, thanks to the transparent window measuring almost 6 by 3 meters with the logo of the heart shaped group.
The rooms on the ground floor, measuring approximately 1000 sqf, house at the entrance a counter dedicated to reception/reservations/payment within the cosmetics sector, a room for self-analysis and three single workstations dedicated to sending recipes and pharmacist advice. The ®Lea counters respect the privacy of customers, integrate the automatic pay station and have been created with a tailor-made design especially studied for the pharmacy.
Two separate staircases lead to the mezzanine floor with a specially studied design: the amphitheater-shaped cut, from which 6 cylinders of light with a minimal style descend, put the customers at the counter in direct relationship with the exhibition on the first floor dedicated to sport and to dietetics.
There one also finds an interactive place, dedicated to sharing, training and being together.
Several signs clearly indicate how to navigate in this modern health center.
In the basement, 2 consulting rooms dedicated to meetings with specialists, as well as changing rooms and toilets for the staff, the administrative office and the warehouse.
The design of the pharmacy is warm and welcoming, completely the opposite of many anonymous drugstores. The wood-effect floor, the bright aluminum displays, the communication are there to tell the identity and values of the pharmacy.




CONTACT US:
ROME – VIA TRIONFALE 13592
TEL: +39 06 9558 1450 r.a.
NEW YORK: +1 646 5699 091
email: info@sartorettoverna.com
MON – FRI: 9:00 Am – 18:00 Pm


