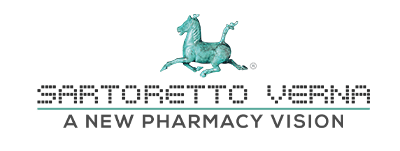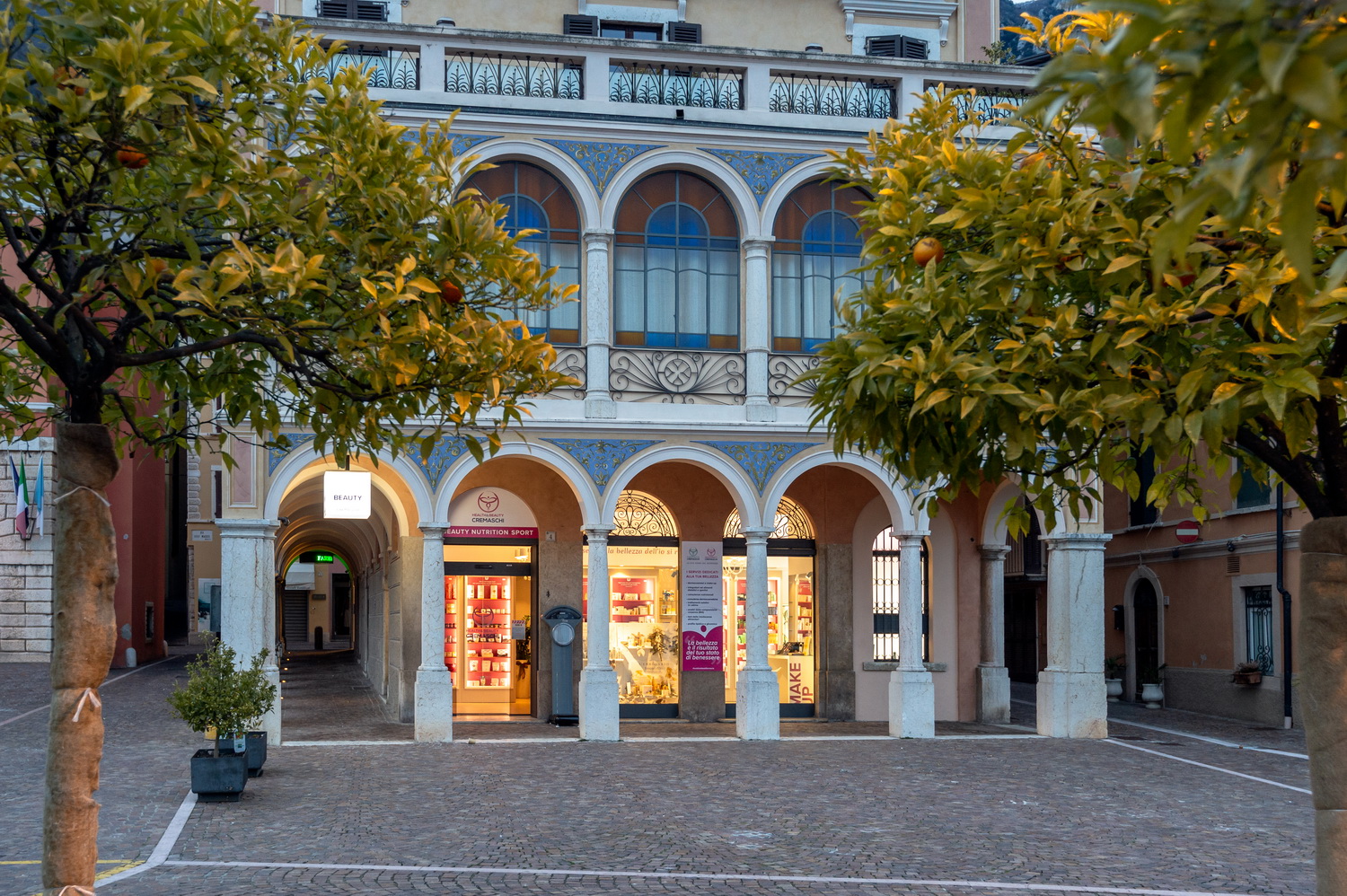
12 Mar THE LAKE, THE ORANGERIES, AN HISTORICAL DWELLING
THE LAKE, THE ORANGERIES, AN HISTORICAL DWELLING
The aim was to give back an identity to an historical pharmacy which was irreversibly changed within its territory. The ground floor premises had to be totally reconsidered in a different way.
The first floor used as a storage had to be connected via a lift. The food and nutrition process needed to be carried on by the pharmacy staff by relocating once and for all the consultancy area along the lake side.

Cremaschi Pharmacy Management contacted us throughout the Cosmofarma event in the year 2016. At that time the father of Dr. Laura, today the Pharmacy Owner, told me about the exclusive location to be coping with, and the issues deriving from refurbishing an historical building. As the photos clearly depict, it was about a particularly sophisticated and recognizable dwelling situated just in front of the Garda lake.
After a preliminary survey, we were aware about the many difficulties to overcome. We had two retail premises to be expected to get united throughout a narrow corridor, even quite steep. The pharmacy management was not too willing to introduce a medicines automatic supplier system because of the logistic constraints and the not-guaranteed expected results.
We confronted ourselves with a bigger project to consider many other aspects of their business activity. A project related no more exclusively to the Pharmacy itself. The space was seen as a products distribution place, but also to be conceived as a service hub for healthcare and equipped with machineries to guarantee periodic screenings and more specific protocols. Dr. Laura, and her husband, were specialized in nutrition / nutraceutics and had arranged the shop footage along the street as retail space for food products. Food experiences were promoted in order to improve the quality of life in many ways.
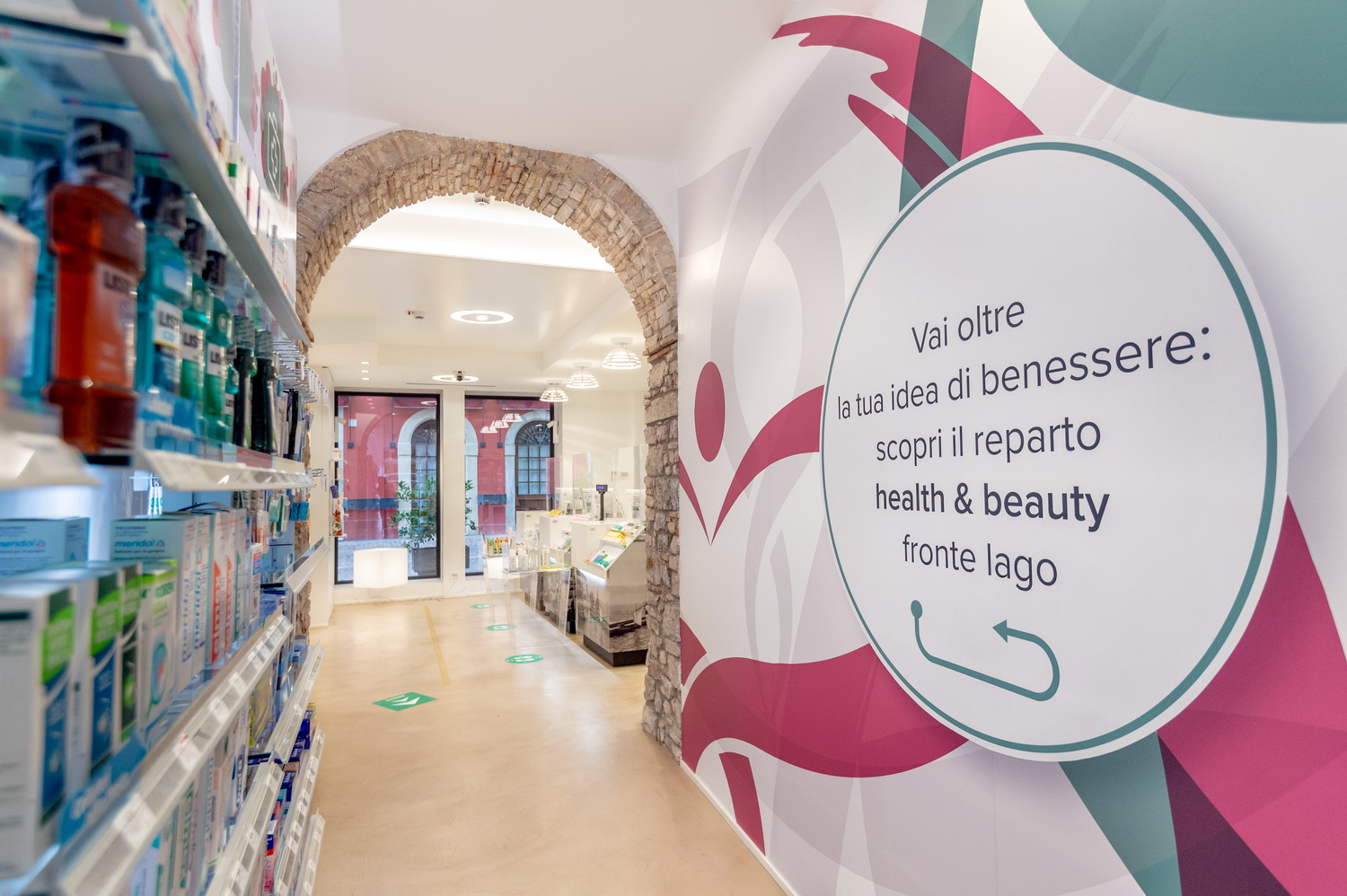
The project was born with the idea of changing the strategic layout of the business.
The pharmacy was originally considered to be the place for issuing medicines and health advice. On the contrary, the interest was currently more defined towards a more global and comprehensive client handling. It was in this respect consequential moving the pharmacy along the street frontage, as a result of stressing the central role of the pharmacy in relation to the organization of the building as a whole.
The most important part of the dwelling, facing the lake, was dedicated to strategic services and sectors previously occupied for over twenty years by the shelving units for medicine supply. The strategic square footage is now conceived around sectors such as nutrition, healthcare and wellness.
The two shop realities, HEALTH and MEDICINE, have been interrelated by a corridor heading upstairs where one can find the store area and laboratory.
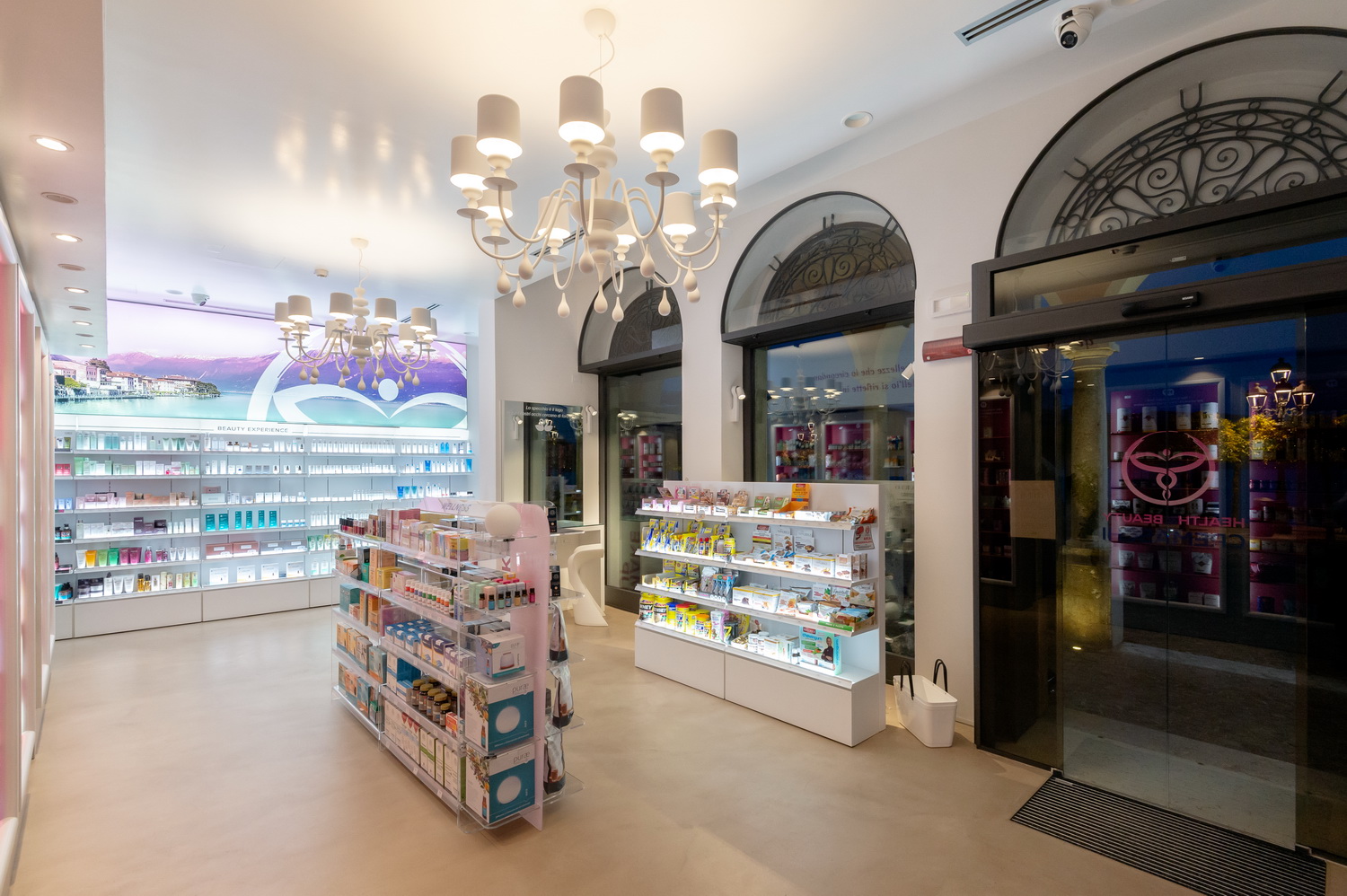
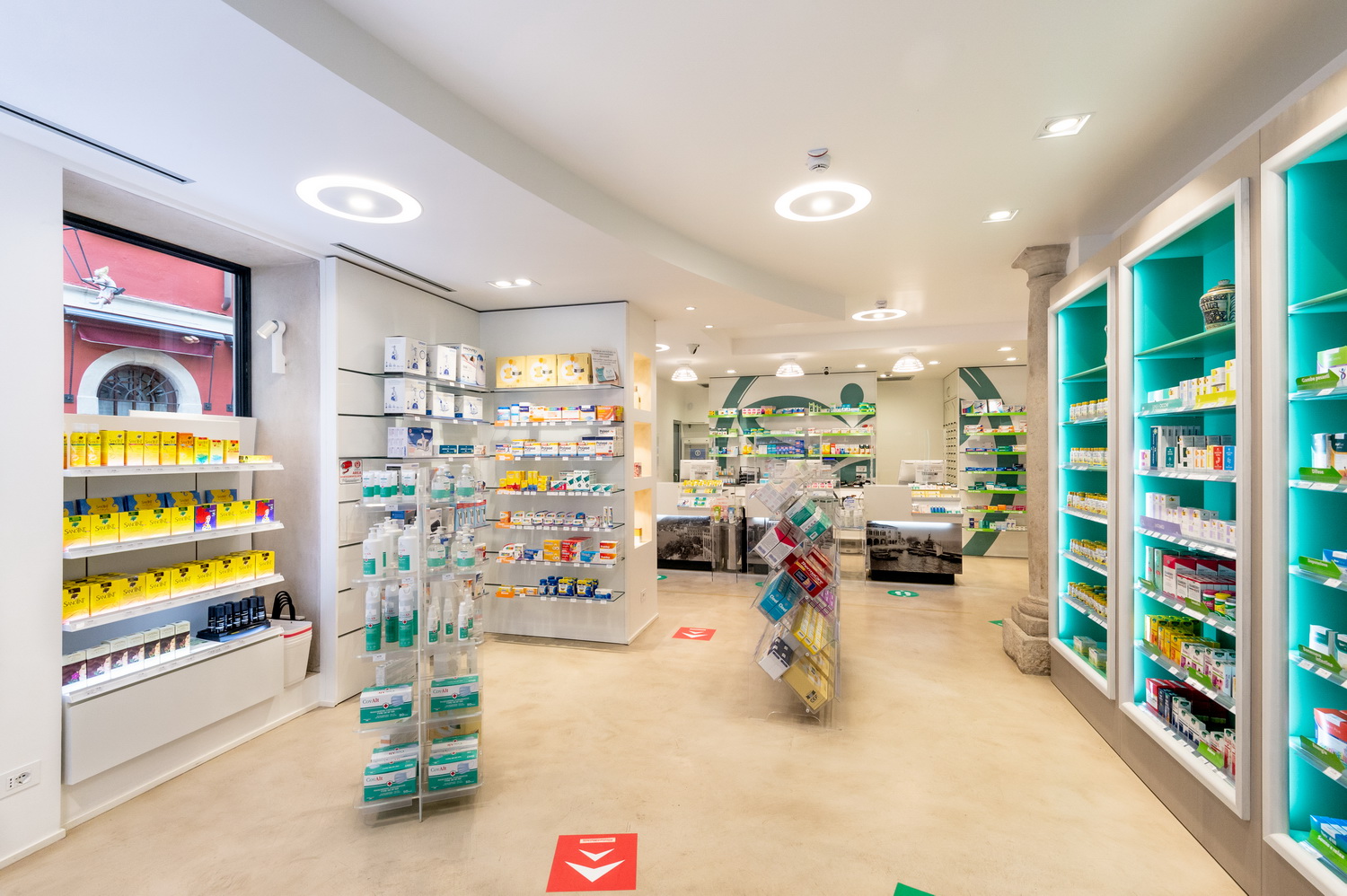
The whole operation created the condition to radically reconsider the communication strategy which would have been originally organized around two separate concepts to be connected to the very same activity.
The first step was choosing two colors somehow related to the pharmacy logo and its two business sectors: pharmacy and health&beauty. This very dualism was displayed later on in the images selected for the digital screens showing the natural appeal of that territory: the lake, orangeries and so on… All the proposed images were issued with the two lake nuances in order to make the activity color recognizable and immediately accessible.
This is the background of the images released on the LEA® counter desks and counting moments of lake life.
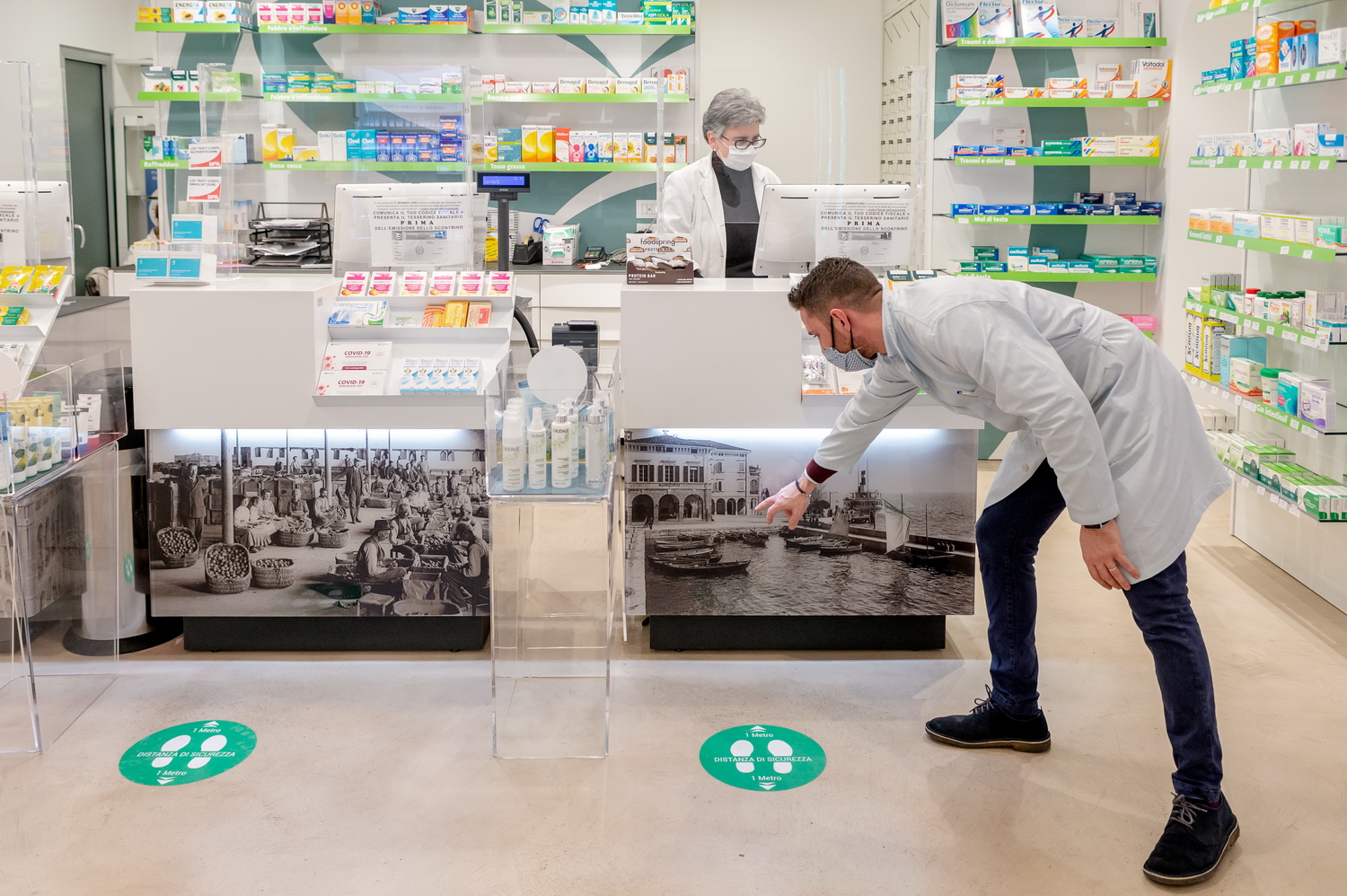
Within the health&beauty area, an extensive research of statements being able to unify the main activity sectors (makeup, supplements, nutrition) to the lake was carried out to relate each thing to the wellness concept.
Sartoretto Verna RAL 6 wall stand units were the only ones able to match the history background of the place and their mauve color is the perfect link between beauty and retail space naturalness.
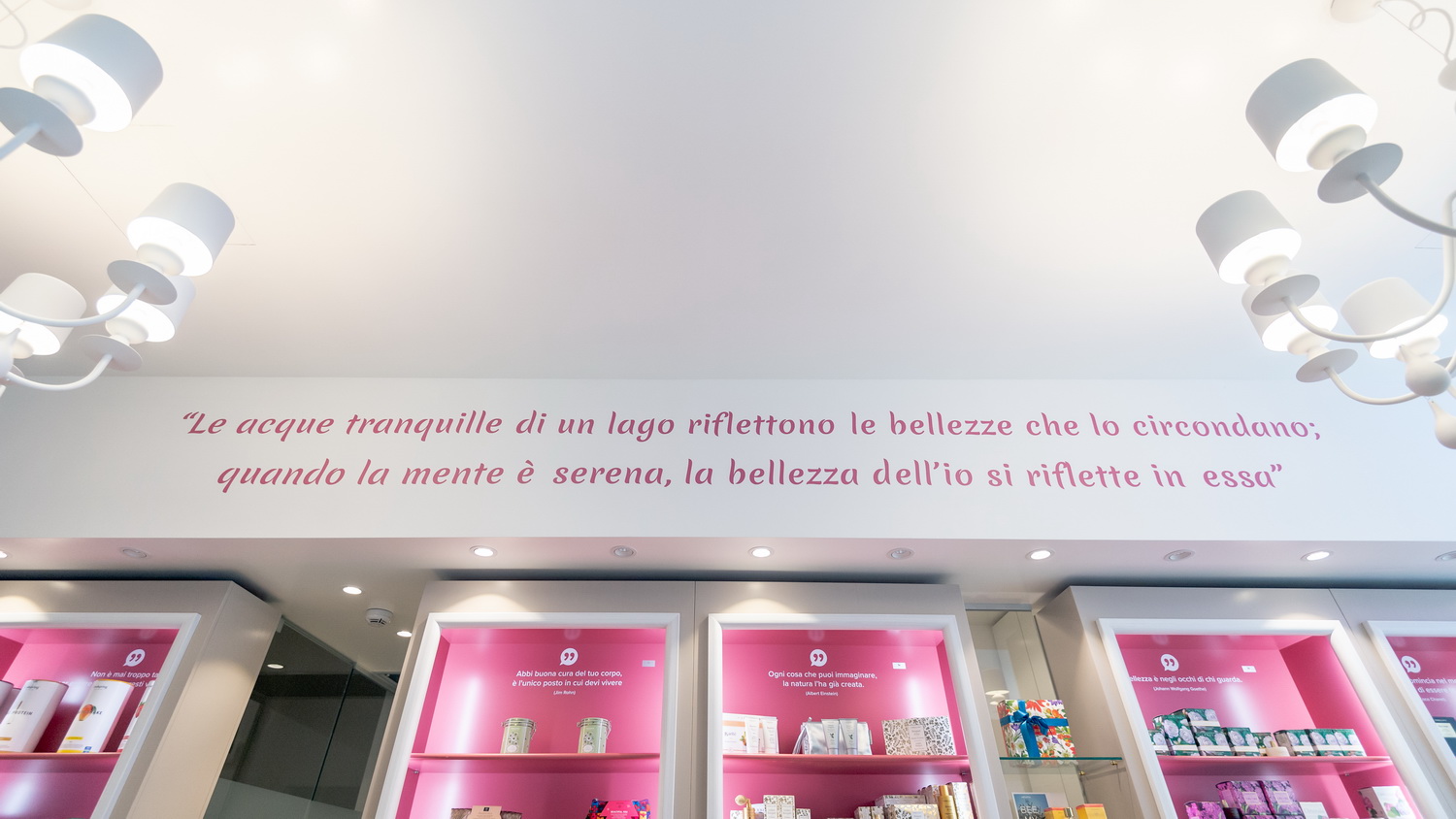
The standing spaces were organized on a three-pronged level of privacy.
– Counter-desk and product purchase
– Slow-zones beside the shop windows where it is possible to organize workshops about the food protocol and confront oneself on a particular procedure to be followed to resolve eating disorders
– Consultancy spaces where a medical pathway can be started throughout an inside analysis of details in order to put together a tailor-made program and control progresses.
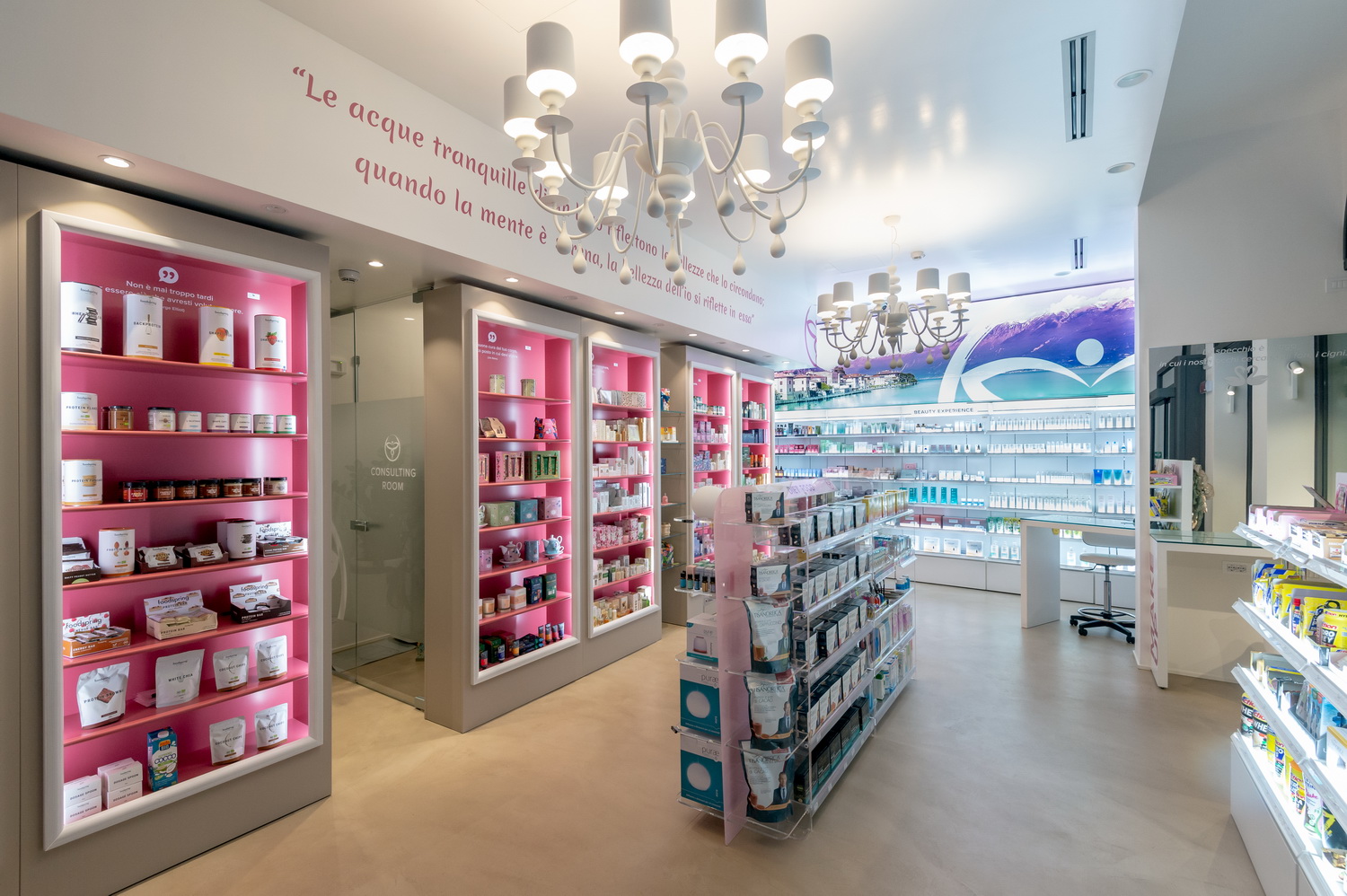
The whole process needed a more relaxed and stress-free atmosphere, which an outwards projection sight could guarantee all the way.
The window display was consequently conceived with short heights to give the lake the predominant background.
Consultancy areas with sitting spots were organized in close proximity with the pharmacy windows to guarantee the depth of focus and atmosphere relaxation.
A mass-market selling space with free access was created just between the two different parts of the pharmacy.
Products for mothers and babies have been accommodated there.
The RAL9® wall stand units collection allows to highlight the products and get different with a more commercial and effective communication. An old portal in stone was brought back to life along the pharmacy side introducing the aforementioned area.
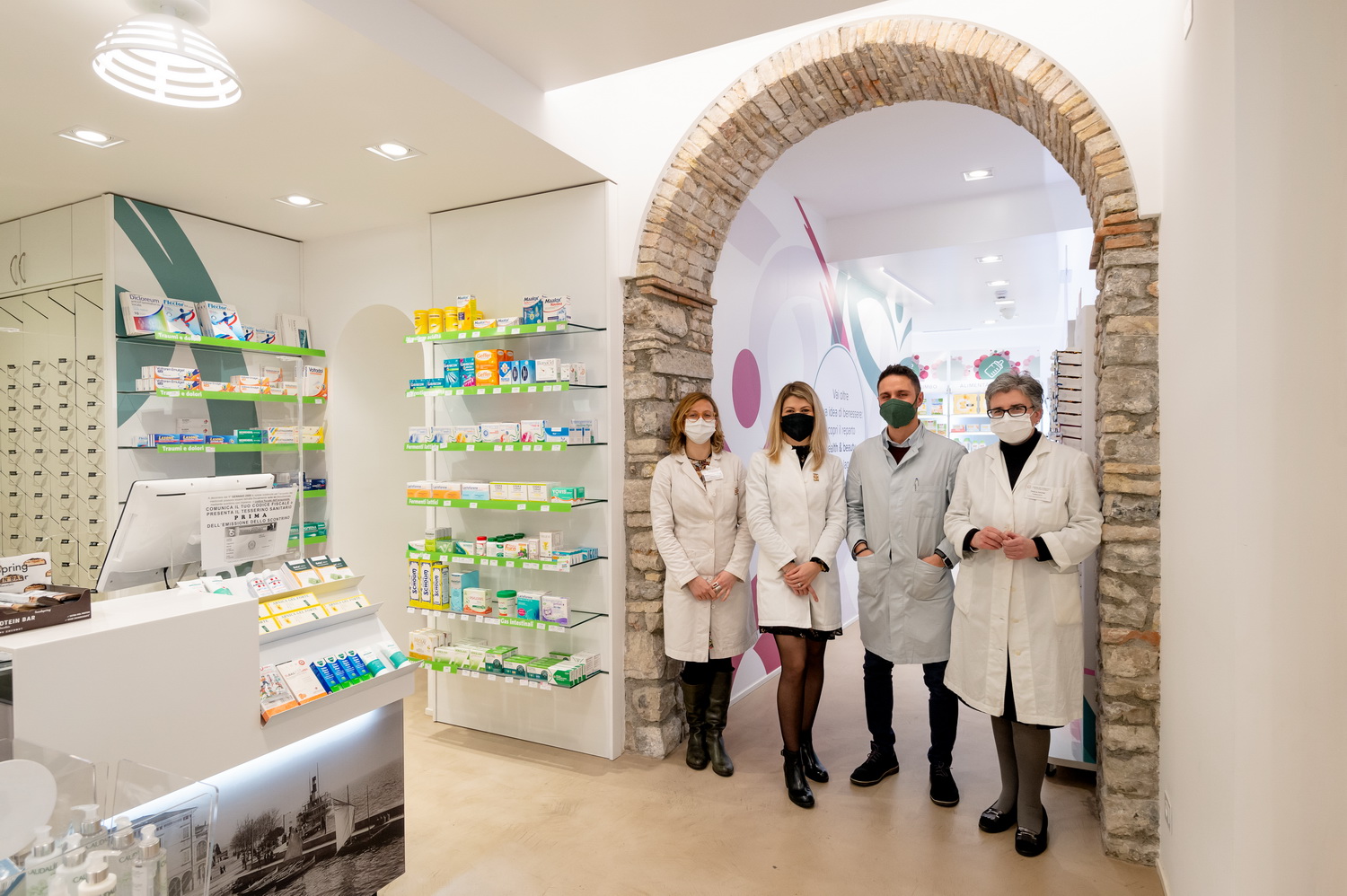
This refurbishment challenge has been able to produce some important outcomes from the start. A professional and available team working within the designed spaces, in line with the strategies, is at the base of the enterprise success.
