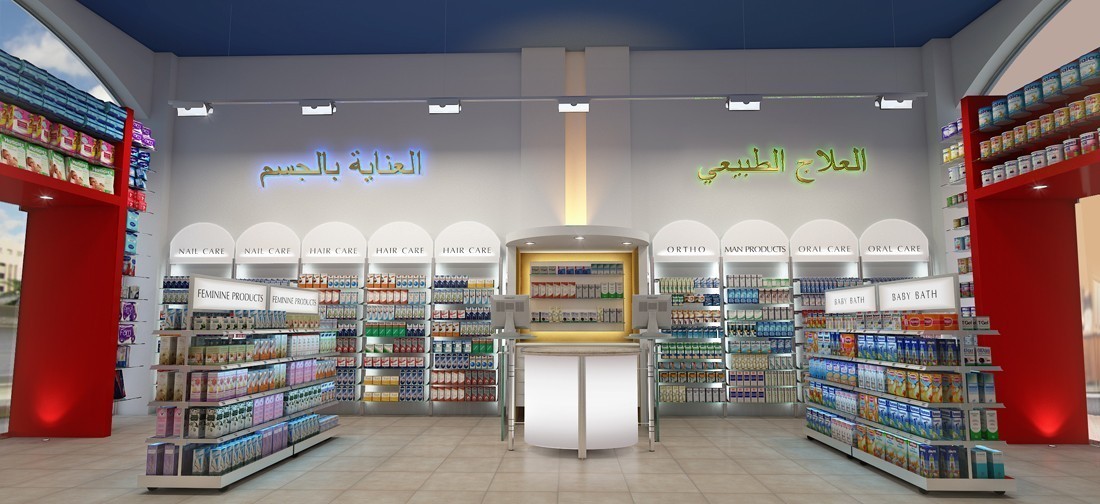
19 Oct A teeny weeny pharmacy
Can the saying “all good things come in small packages” be applied to a pharmacy?
When one thinks of a pharmacy one thinks of a large space with all sorts of services and products, but what happens if you only have a few square meters at your disposal?
Can you create a pharmacy that works in just 40 square meters? Sartoretto Verna Srl thinks so. And here’s how.
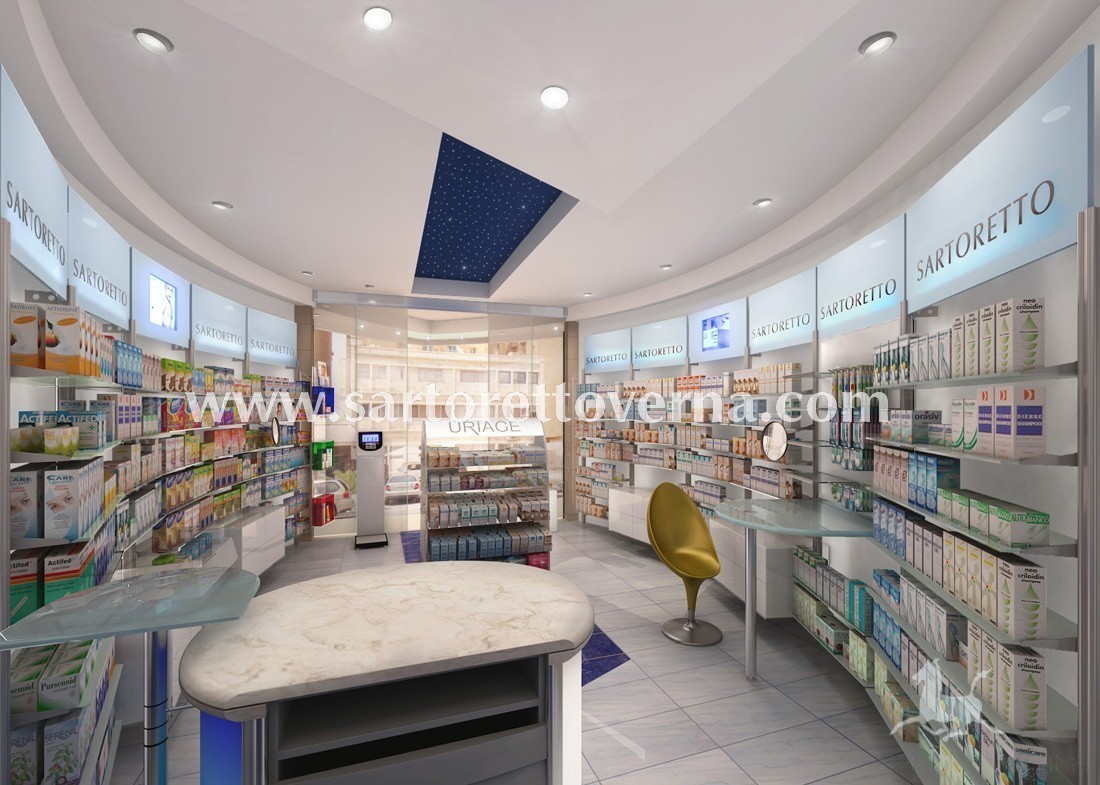
ATC – Kuwait City
First of all the challenge is optimizing the space, rendering it functional as well as appealing. The layout is fundamental where there is reduced space. One must plan every inch of the available space, the heart of the pharmacy where the pharmacist lives and works.
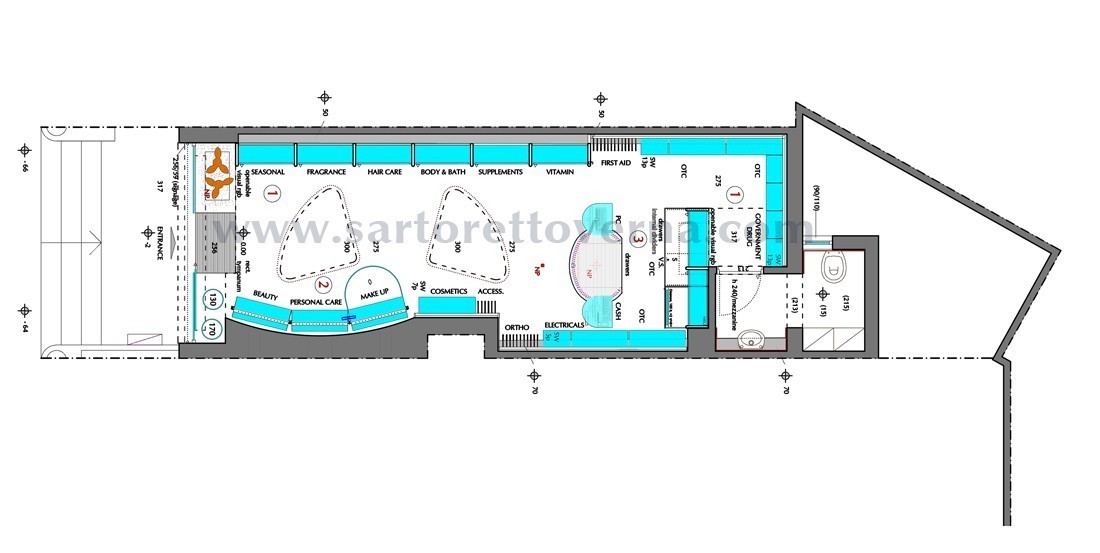
Dr Caruana – Malta
The ethical area must be uber-efficient with dedicated space both for medicine stock that needs to be easy accessible and for the fridge (if there is not a large quantity of medicine one can be installed behind the counter). It must be able to hold a small office where the pharmacist can also check the orders and for the arrival of goods, plus a small amount of stock storage and a bathroom.
Everything is thought-out, most of all the life of each product, from when it comes in to the pharmacy to where it is then placed. Creating a livable and usable space renders the pharmacist’s work easier and much more pleasurable resulting in higher productivity when it comes to the patients and products. Never underestimate the power that a smile can have on a customer and subsequently on product sales which will be on the rise.
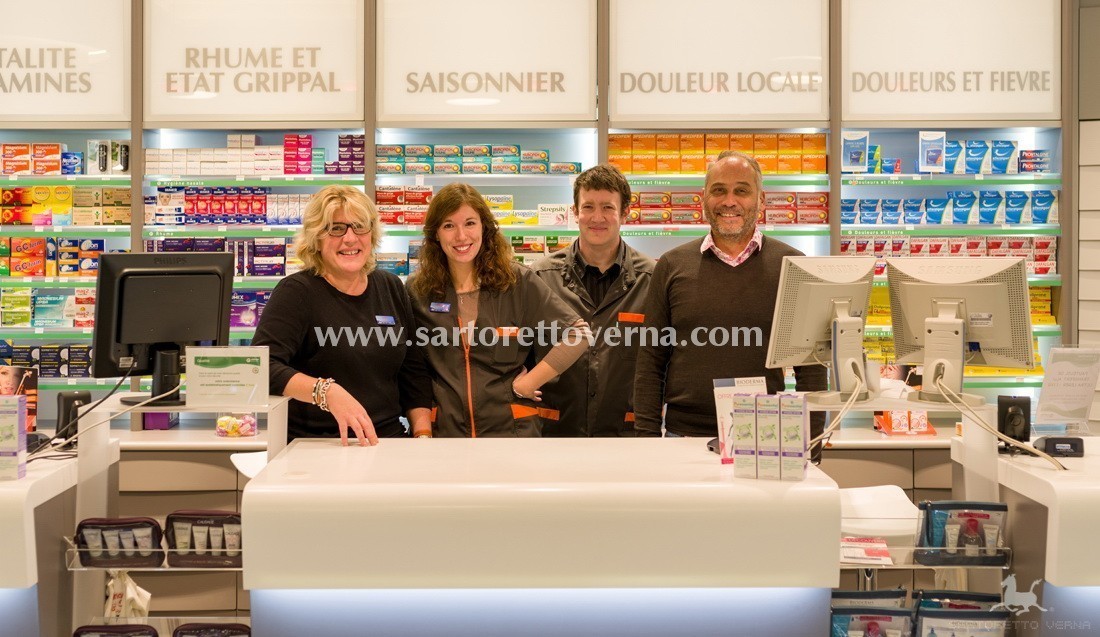
Once one has reorganized the back office area, one can think about optimizing the sales space. If the pharmacy lacks storage space and doesn’t have a large amount of orders every day, it will need to have good storage. There is a variety of store furniture that has built-in storage behind the dedicated communication visuals, others at the bottom (base and drawers). Moreover, the very configuration of the furniture, creating a curve for example, can create display space in the front and a small space for storage in the inside or alternatively creating a small private consultation area. It is important to create and maintain immediate and ordered displays and saying no to displaying multiple brands together and saying yes to order and the simplification of the messaging of categories on the displays and along the walls.

Say yes to low displays that divide space and light up better as they are transparent and give a floating effect with visuals containing the brand name or the offer you want to highlight.
Another very important factor is light and one must not underestimate also color. The study of internal lighting is fundamental in small spaces as is the appropriate use of color such as the range of cold colors (green, blue, purple…) for example create the feelings that there is more space. There are many tricks to make the space seem bigger and create a feeling of depth for the customer.
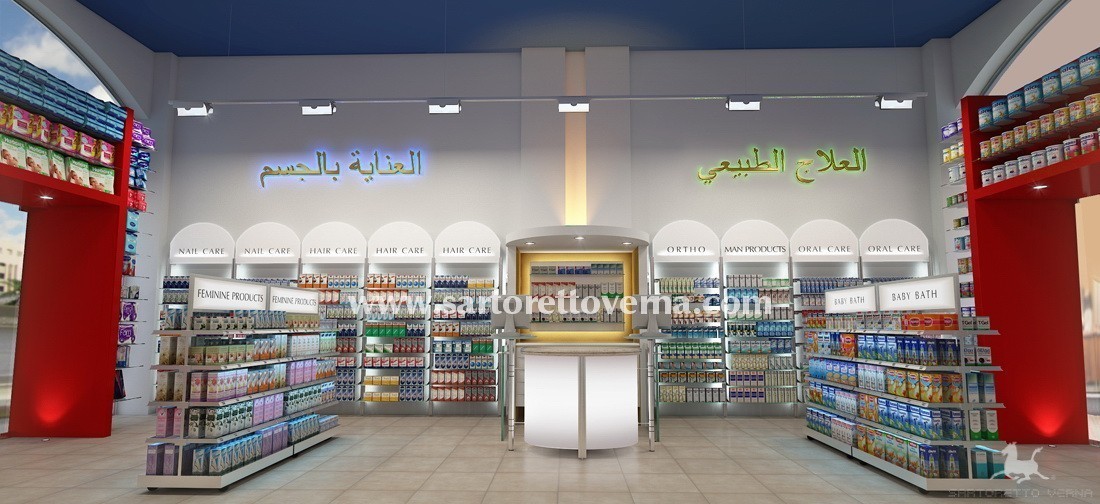
Al Safwaa – Saudi Arabia
