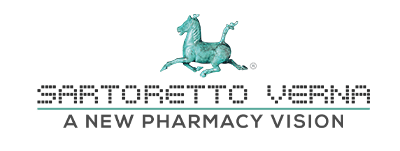22 Nov Pharmacy Design in Piedmont: F. Malcotti’s pharmacy
The Pharmacy of Dr Malcotti – Alba (IT)
the rebirth of a pharmacy
The pharmacy of Dr Malcotti and Dr Sugliano is set on one of the main streets in Alba’s historic centre and has been located on this site since 1935. Although the building is modern itself, Roman remains been uncovered in the pharmacy’s basement.
After having been refurbished, the pharmacy occupies 2 floors of the building and has a total surface area of 225 sq. m., of which circa 150 sq. m. is open to the public. The retail area is located on the ground floor, whilst a beauty salon, self-testing area, dispensary, office and stock room is situated in the basement.

Alba (IT) - the shop windows before refurbishment.
Our design for refurbishing the pharmacy was based on the idea of making this rather gloomy historic building with lots of small fragmented spaces as bright and spacious as possible. It was decided that the complementary medicine sector was going to be the central pivot around which all of the other product sectors would revolve. An curved wall and emerald green and ivory counter with an Asiago marble top was constructed to act as the centre piece of the ensemble. Antique treated cabinets were then fitted behind to create a backdrop. The counter was then decorated with trompe l’oeils depicting herbs and plant extracts used in herbal medicine in order to attract the attention of the client.

Tills and sales counters and the complementary therapies area
In order to make the most out of the arched ceilings, all curtain walls were taken away so as to open out the space, thereby creating a more spacious and luminous environment. Ral1 and Ral2 series furniture that had been coated in green varnish and fitted with salmon pink tympanums were installed. We also fitted a Ral1 counter with a Corian worktop (a waterproof and stain-resistant material without an visible joints) and an incorporated display screen updating customers on the pharmacy’s special offers or new product lines as well as a transparent glass wall for displaying new products. The counter also houses all of the power sockets and light switches, as well as a hidden PC and till.
The cosmetics department was placed in front of the corner entrance in order welcome customers flooding into the pharmacy. Past the cosmetics department, you come upon a pillar clad in untreated local stone on one side, and space-walls on the other side. This is the starting point for the retail floor and an area where customers can get advice (made up of a small table, grey metallic seats).

The natural stone cladding
Sartoretto Verna’s design directs customers around the various product sectors, thereby expanding the extent of the retail area. High-tech lighting and a sensitive use of materials create a pharmacy that is suffused with light, where the products seem to float in midair. The space has been designed to increase sales and have a calming effect upon customers and staff alike. Furthermore, the shelving and display units are fitted with back-lit coloured glass tympanum signs featuring the names of the various product sectors in order to help customers distinguish one product sector from another.
We fitted 3 green enamel oval-shaped sales counters linked together by an aluminium chrome connecting bar which can be unfastened to allow the counters to be moved around. These 3 independent counters create a sense of intimacy between the pharmacist and the client. Each one has a revolving circular shelf in frosted glass upon which you can place a till, a PC or a display stand. Behind the sale counters, we added a series of worktops with drawers for storage and shelves above for display over-the-counter medicines. More storage units were located near the goods entrance.
Down in the basement, the roman vaulted arches were fully restored back to the full glory. Furthermore, the white walls, glass-brick walls and exposed brickwork creates a natural and relaxing atmosphere.

Basement: beauty treatment room with a restored roman arch
In sum, our design has optimise the use of the space available and made them far more customer-centred through improving their functionality despite difficulties created by the building age. In this case, the historic nature of the building was turned into an advantage, as it was combined with modern materials and building techniques to create a unique atmosphere.
The Pharmacy of Dr Giovanni Malcotti – Alba (IT)
Via Vittorio Emanuele, 36 – Tel. (0039) 0173.442022
