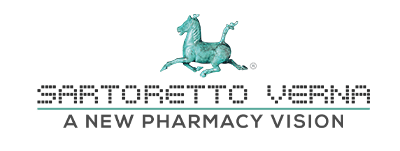18 Sep Pharmacy design in Milan: Dr Bornino’s pharmacy
Pharmacy Design in Milano
The Pharmacy of Dr Filippo Bornino
Dr Bornino’s pharmacy is situated in the centre of Milan near the Sempione Park, a prominent location which ensures that the pharmacy’s inspiring architectural forms, lighting and ambience do not go un-noticed by passers by.
Tibetan stone covers the pharmacy’s 2-storey facade and large windows run for the entire width of the pharmacy, long vertical axis which has the effect of increasing the building’s height. Such an aesthetic invites passers by to gaze at the products on display and look into the pharmacy’s interior past the window displays.
The pharmacy has 3 floors with an lift. Robot-operated stock rooms, stock taking and orders, dispensary, toilets and cloak rooms are all located in the basement. The retail floor, prescription area and tills are located on the ground floor. Offices, rooms for self-testing, beauty treatments and accommodation for personnel on night duty are located on the first floor. The project has physically and visually linked all three floors together and natural light fills the whole space. In fact, customers on the ground floor are able take in the ground floor, the dispensary in the basement and the rooms on the first floor in one glance.

A naturalistic atmosphere and well-designed interiors combine together in this pharmacy to create a feeling of space. Moreover, the verdant park outside floods into the pharmacy through the large windows, creating a sense of well-being. The stock rooms, air-conditioning and other more functional areas are discreetly placed, whilst the products on display seem to hang suspended in the air. In the retail area on the ground floor, the various ®Ral System furniture series have been used in unison to integrate the various types of merchandise on sale. Beauty products are displayed using furniture from the ®Ral System 4 series, which is made out of curved back-lit Plexiglas panels supported by bases in synthetic leather. This captures the customer’s attention, which is held thanks to demonstrations and adverts being broadcast on flat-screen TVs integrated into the display unit. The beauty products counter comes with seating that brings the customer closer to the pharmacist. Finally, the gres ceramic tiled floor evokes the warm of a wooden floor.
The Tibetan stone facade and cherry wood around the prescriptions counter welcome the customer and communicate a sense of warmth. It is also important to pay tribute to the efficient planning and organisation which made the complete renovation of a building possible during the holiday period when the pharmacy was closed. The project foresaw the rebuilding of the existing mezzanine floor, part of the ground floor, the stairs, the toilets, the external fittings (doors and window frames), the strengthening of the basement’s ceiling to support the equipment and machinery need for the automated stock room and the construction of a new first floor ceiling connected to the stairs and lift. The result is a pharmacy that looks ahead towards the future and employs advanced emotional marketing techniques. In short, a Milan pharmacy for the third millennium.

