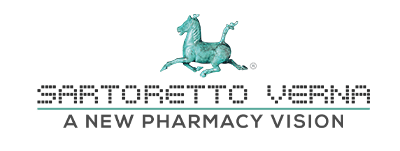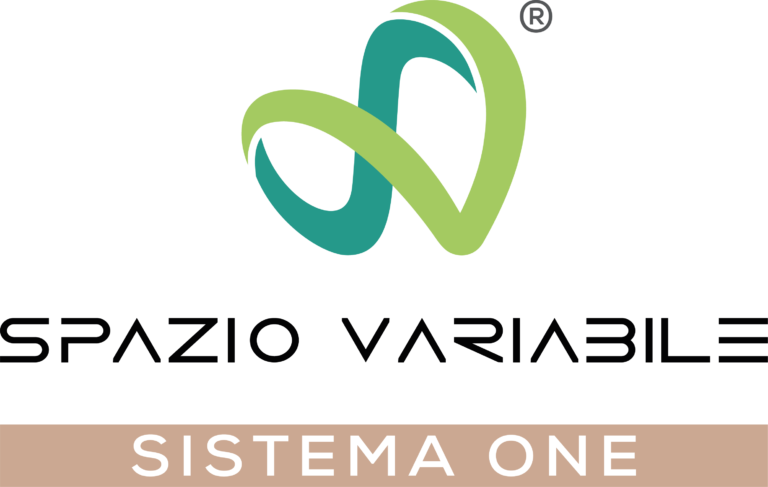
WITH THE “SISTEMA ONE®” YOU CAN IMMEDIATELY ACHIEVE BOOTHS FOR SERVICES IN THE PHARMACY
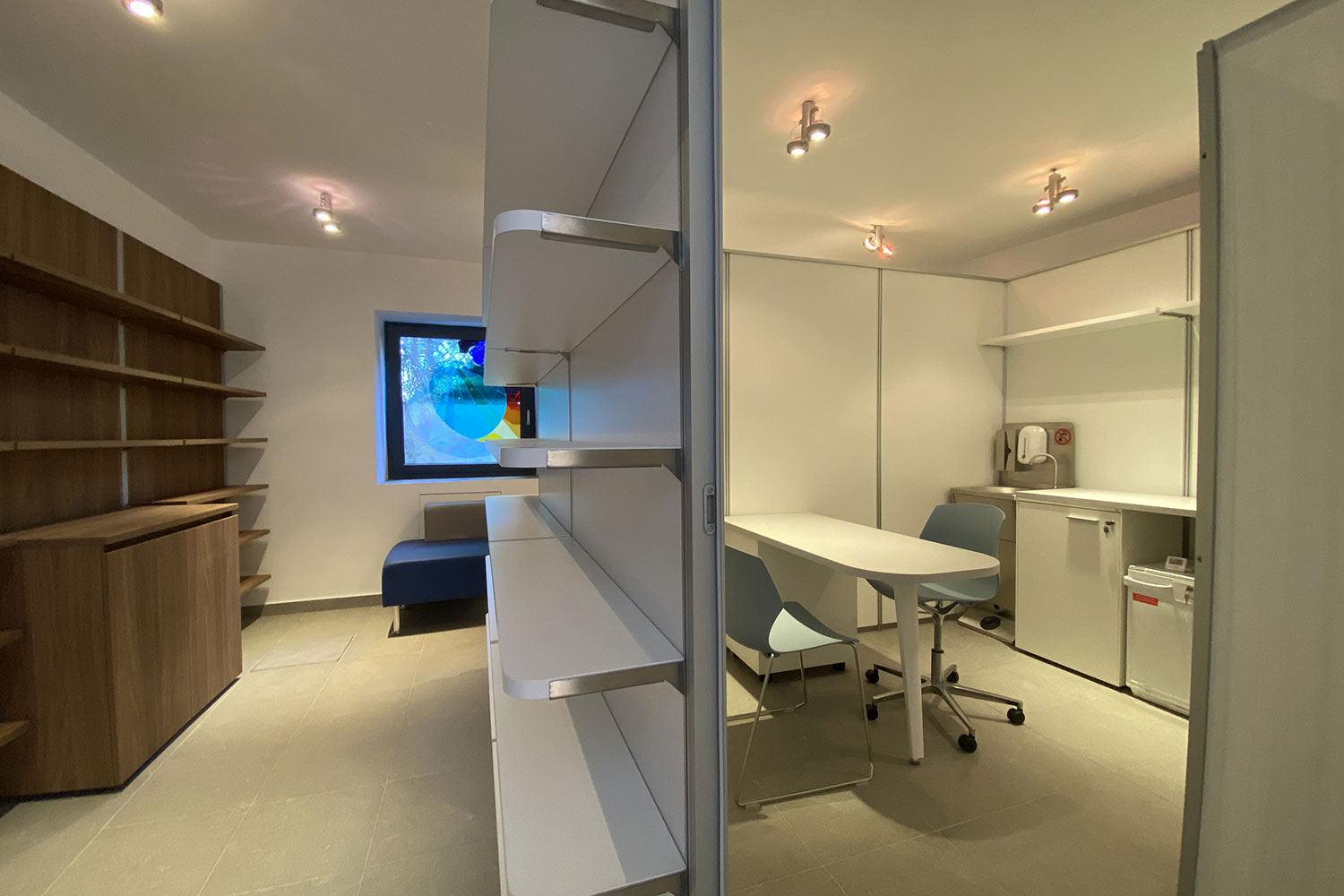
Sartoretto Verna™ presents ONE®️, the new modular system patented by Spazio Variabile™ to realize services in Pharmacy with no laying works, no lose of retail footage and no waste of time. ONE can be installed in 4 hours. And it will be available on-line soon.
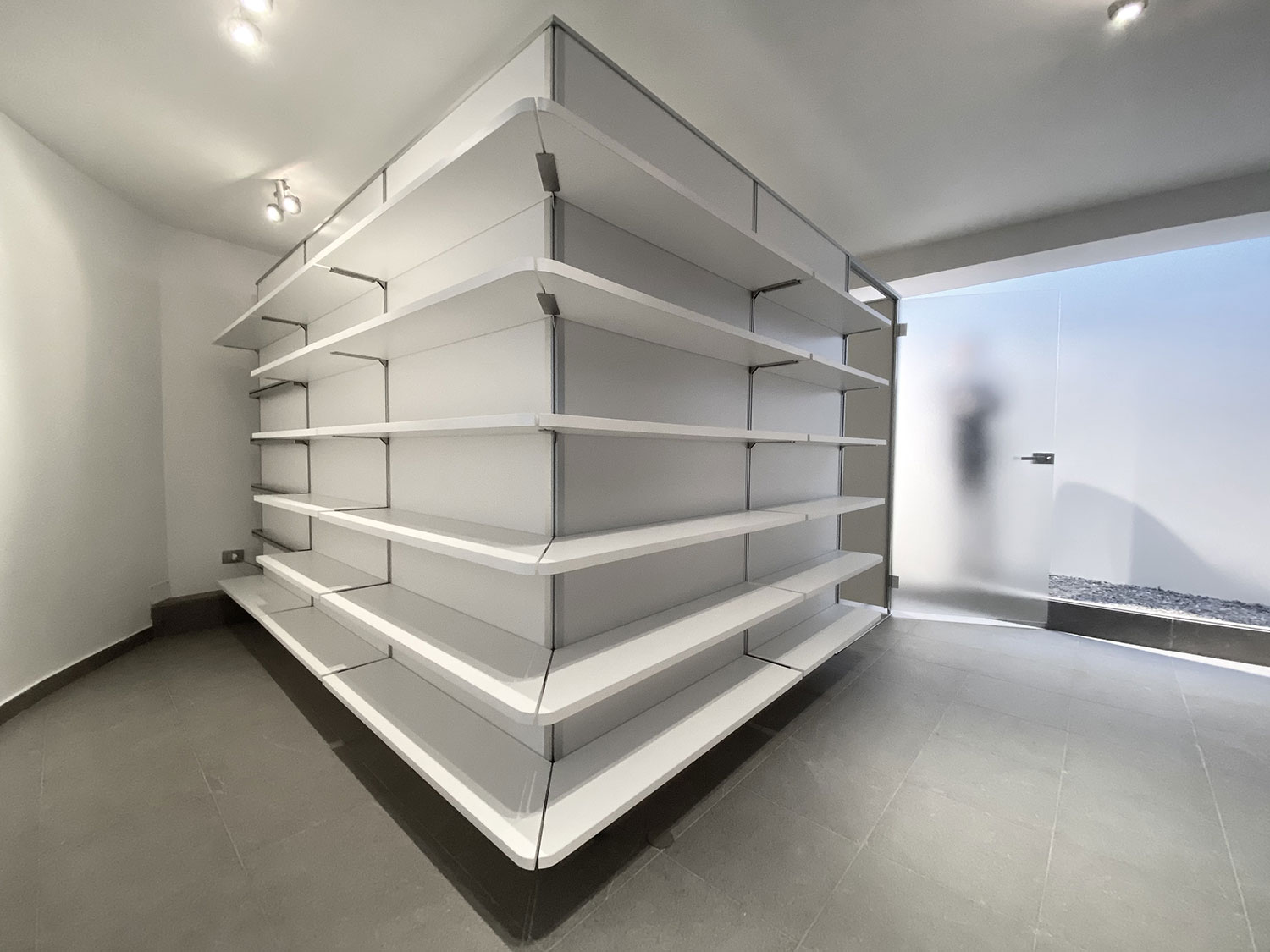
WE HAVE THOUGHT OF EVERYTHING
Offering consultancies in the Pharmacy, administering vaccines, taking tests are vital opportunities nowadays but:
● How can I change my retail space layout?
● How many linear meters of display should I sacrifice?
● How much money should I invest in structural works, plumbing, struggle and waste of time?
Considered that all pharmacy central stands create per definition a huge amount of volume along the corridors and on the top part remaining unused, we can recuperate such spaces with no costs and with pain-free solutions.
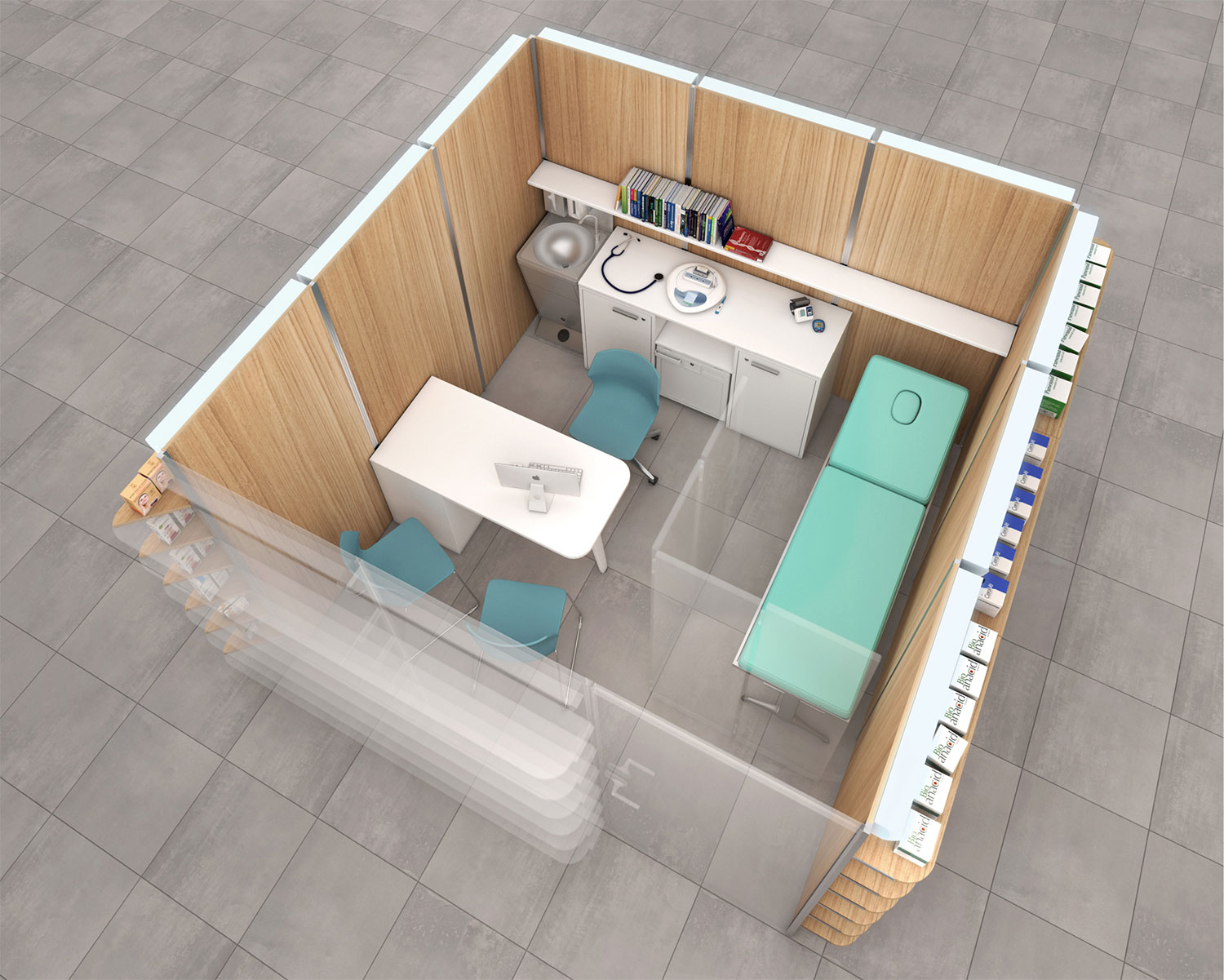
Thanks to the “Sistema ONE®” structural works are not needed (the outside panels come already finished to be installed on-site) water pipes are not necessary (the sink cabinet is autonomous with loading / unloading water tanks). Your electrician will use the electrical wire from the suspended ceiling throughout a connection empowering the booth with the needed electricity.
BOOTH 1
TECHNICAL SPECS AND EQUIPMENT
The BOOTH 1 as per sample afore-pictured (9 sqm) is coming with:
● One desk with chest of drawers
● One swivel chair and two fixed chairs
● One bookshelf 170cm wide with #2 sideboards with opening doors
● One fridge with drawers (60 lt capacity)
● One autonomous sink with waste bin, soap & wipe dispenser and movable on wheels
● Three wall-mounted adjustable shelvings for a total of 300cmW
● One bed with movable partition
The Booth 1 is equipped with access door in glass and all the perimeter wall panels are organized with six adjustable shelves for products display.
The Booth Panel Walls are the same one as SISTEMA ONEⓇ and can be organized along a straight wall with no major issues.
The system finds its strength in its modules’ simplicity, in its combinations’ flexibility and in its components’ quality. It is composed of a post, original patent, produced with three different options. The shelf supports are implemented for several needs and the shelves can fit many different situations, either straight and with inward / outward angles.
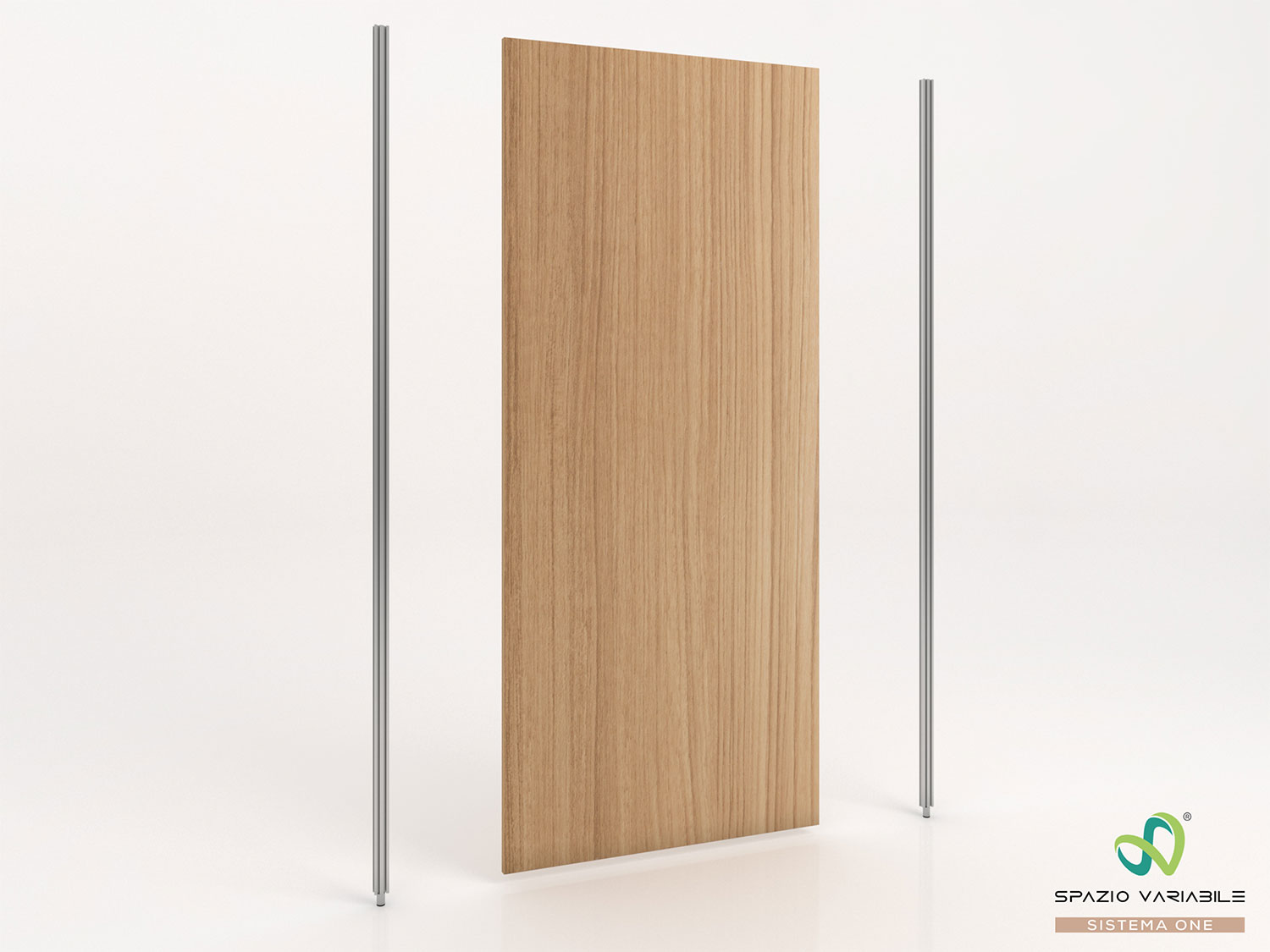
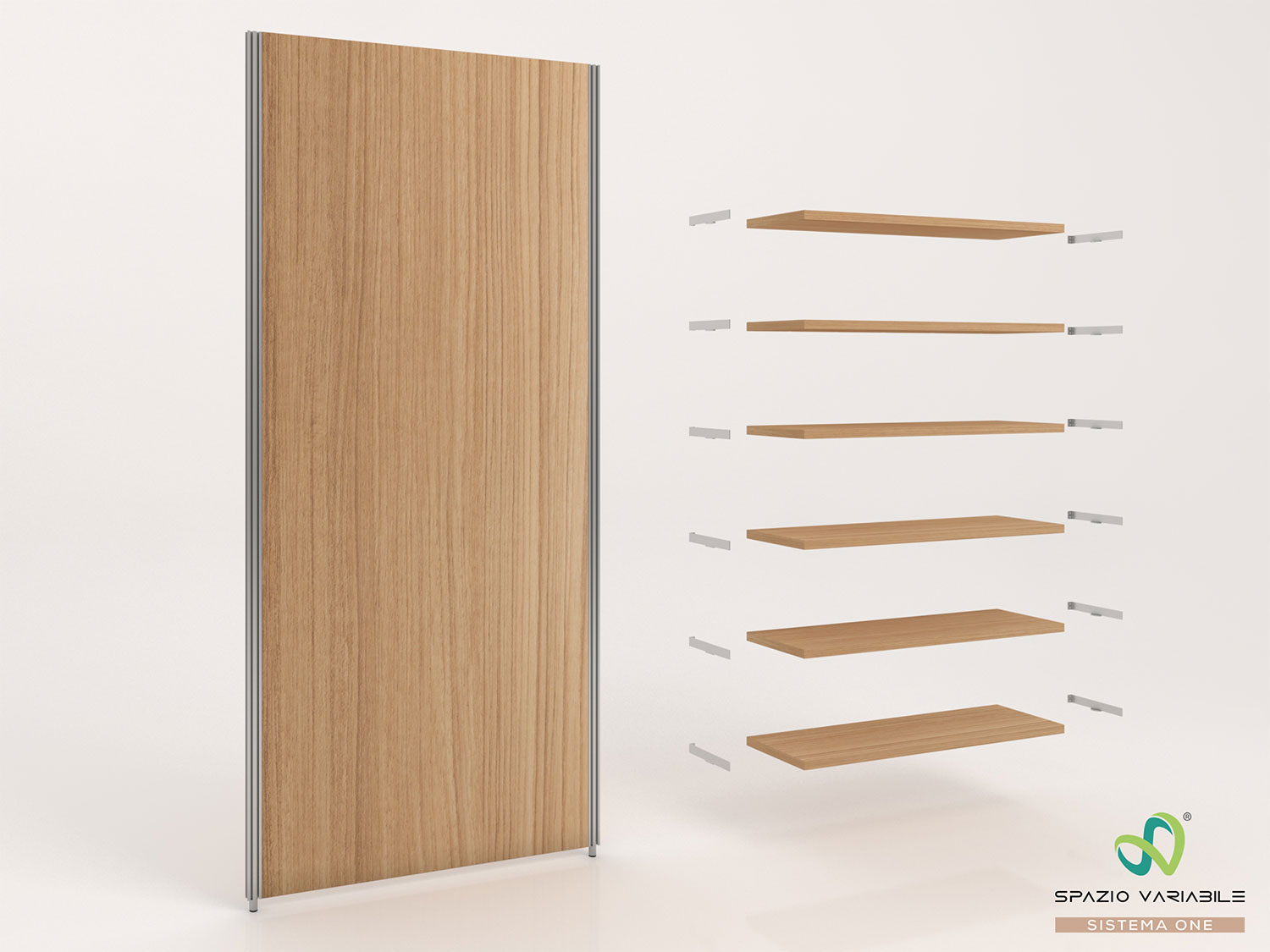
The shelf support are a whole with the shelvings and can be vertically adjusted throughout the hardware racks.
The top shelf (175cmH from FFL) and the bottom one (25cmH from FFL) will be horizontally not adjustable in the event of free-standing booths.
The vertical posts and the shelf support are in aluminum with a brushed steel effect. Shelvings are made of melamine and painted in “raw walnut” or white with pvc finishes.
Shelvings have rounded corners and cope with a 40kg weight per shelf, evenly distributed.
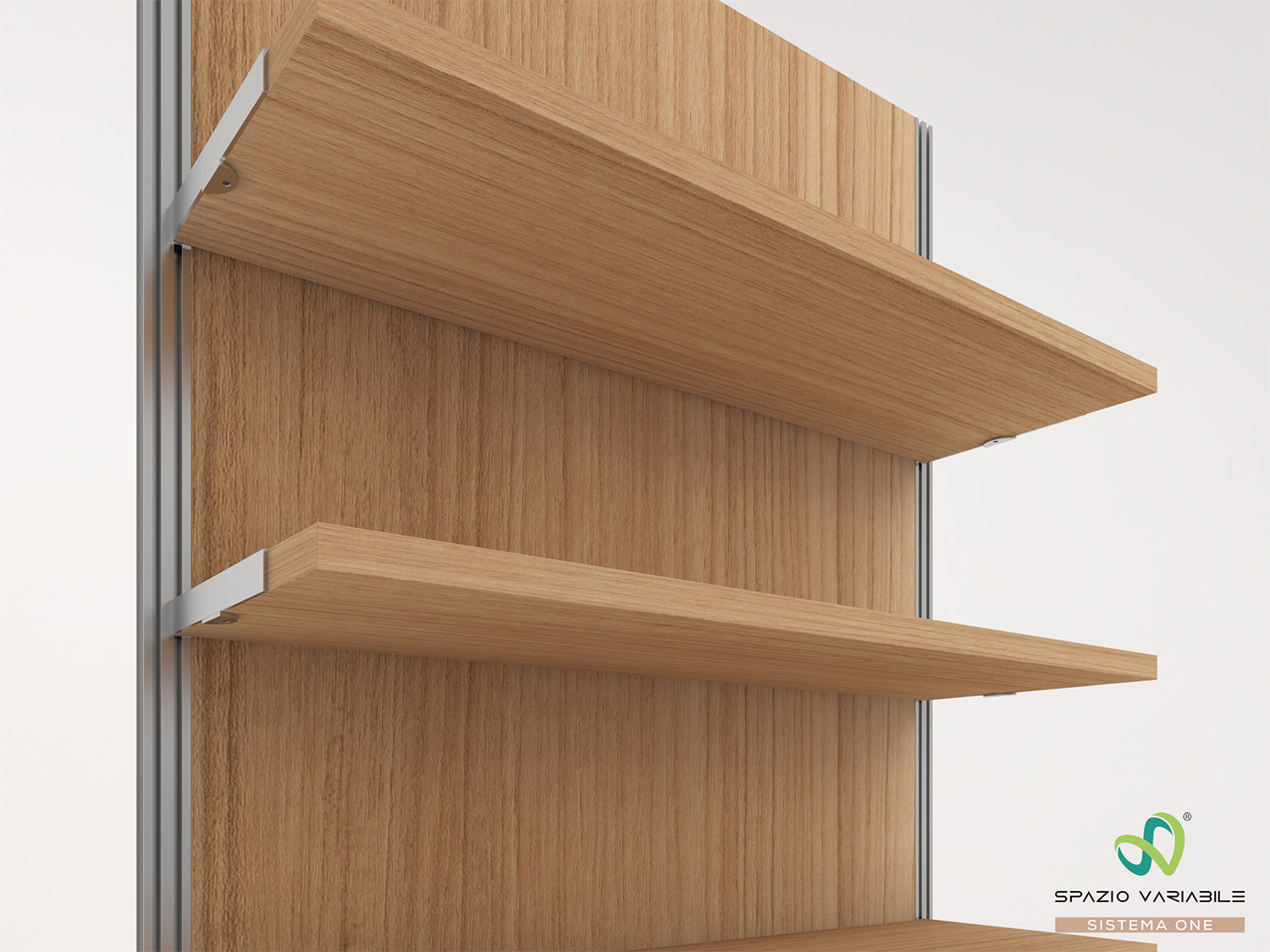
Hook Holder Bar to display blister packaging products is foreseen as optional element integrated to the system.
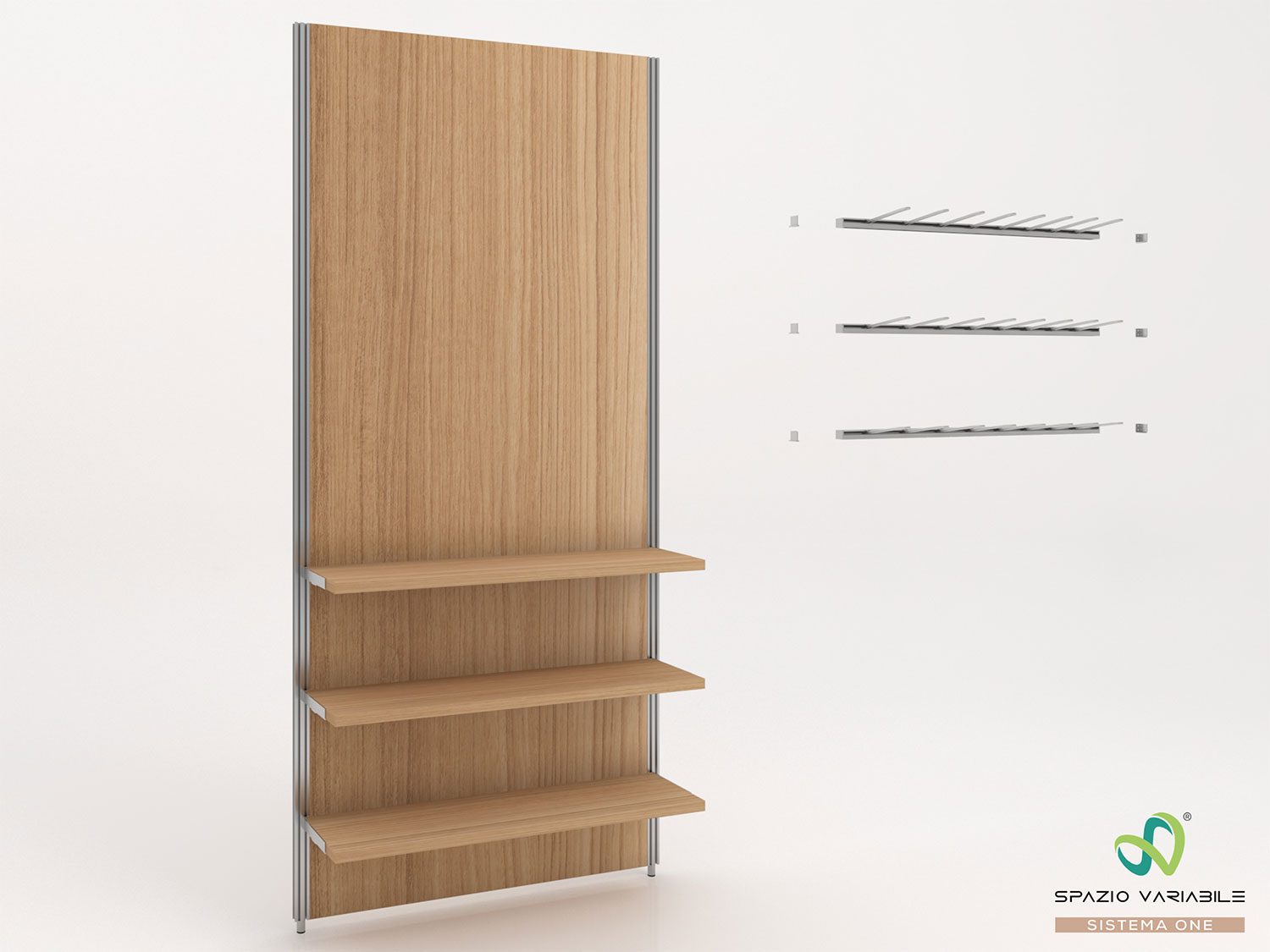
There is another optional element. It is a sideboard which can be used as a spare products container and it is additional to the small ones, located a the bottom of wall stand panels.
The container is movable and can be rotated if needed to be used as a multi-functional service desk.
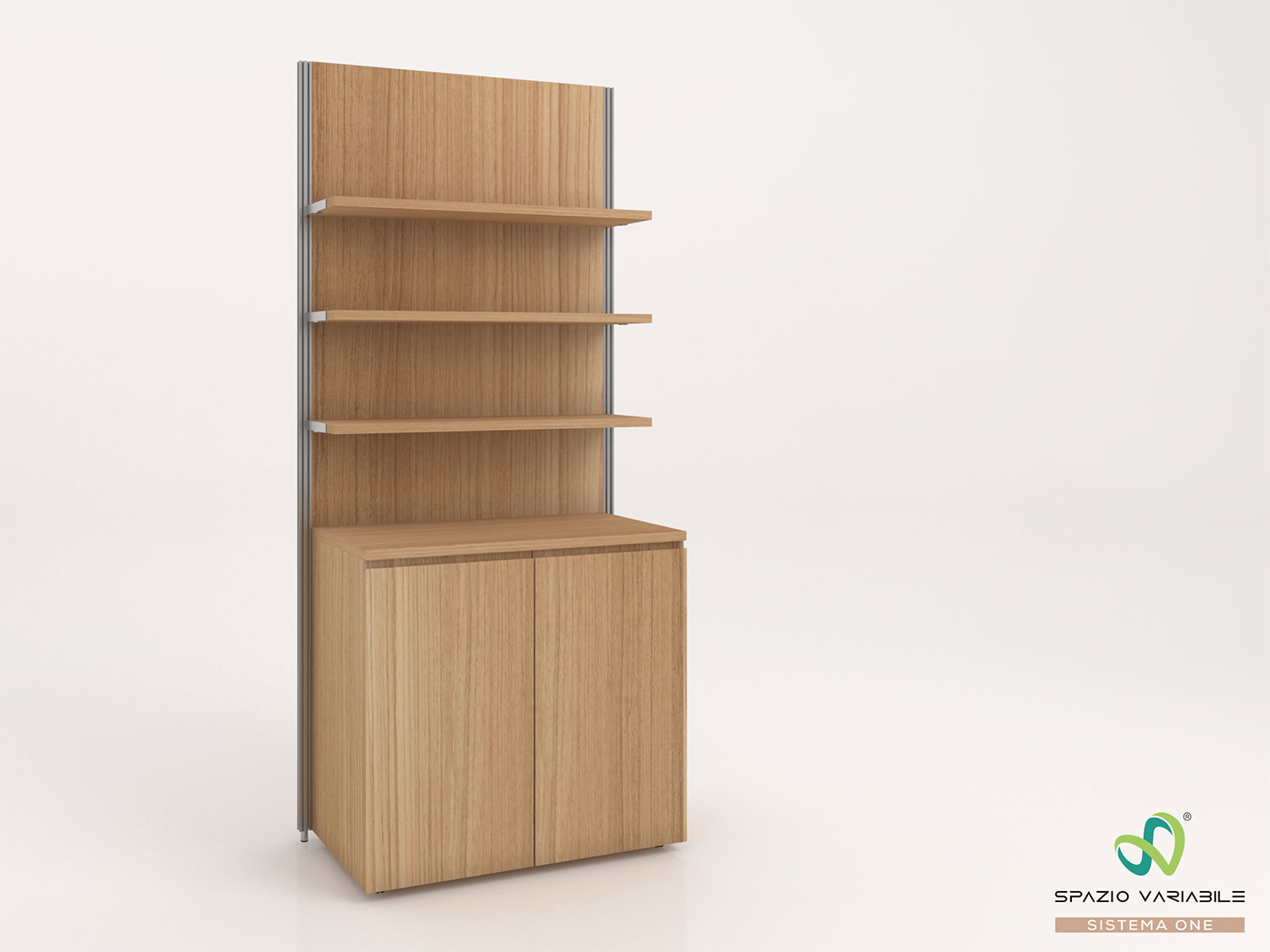
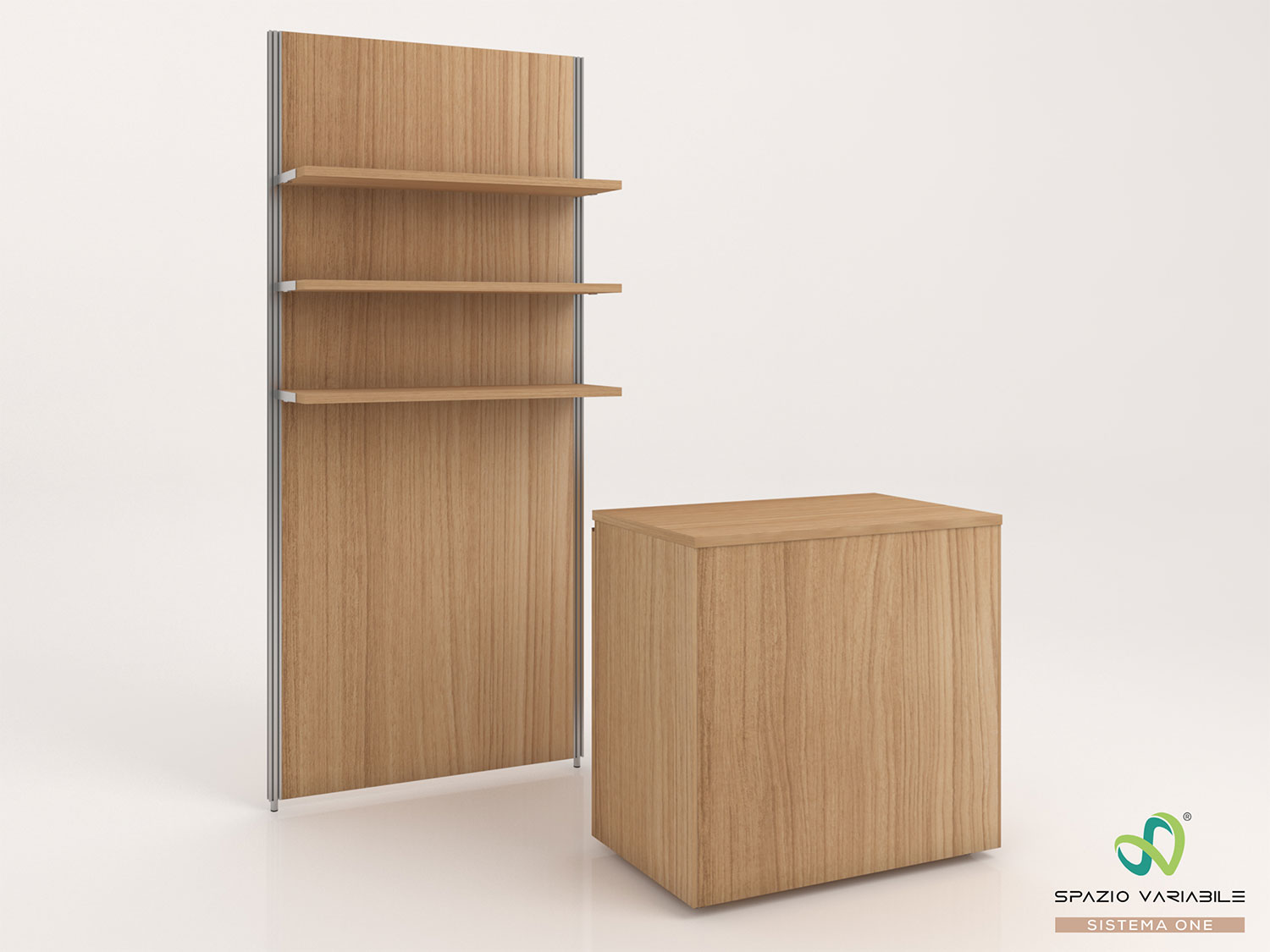
One of the particularities of “Sistema ONE”is its capacity of using both the panel surfaces by organizing the outside one for the display of products to be sold.
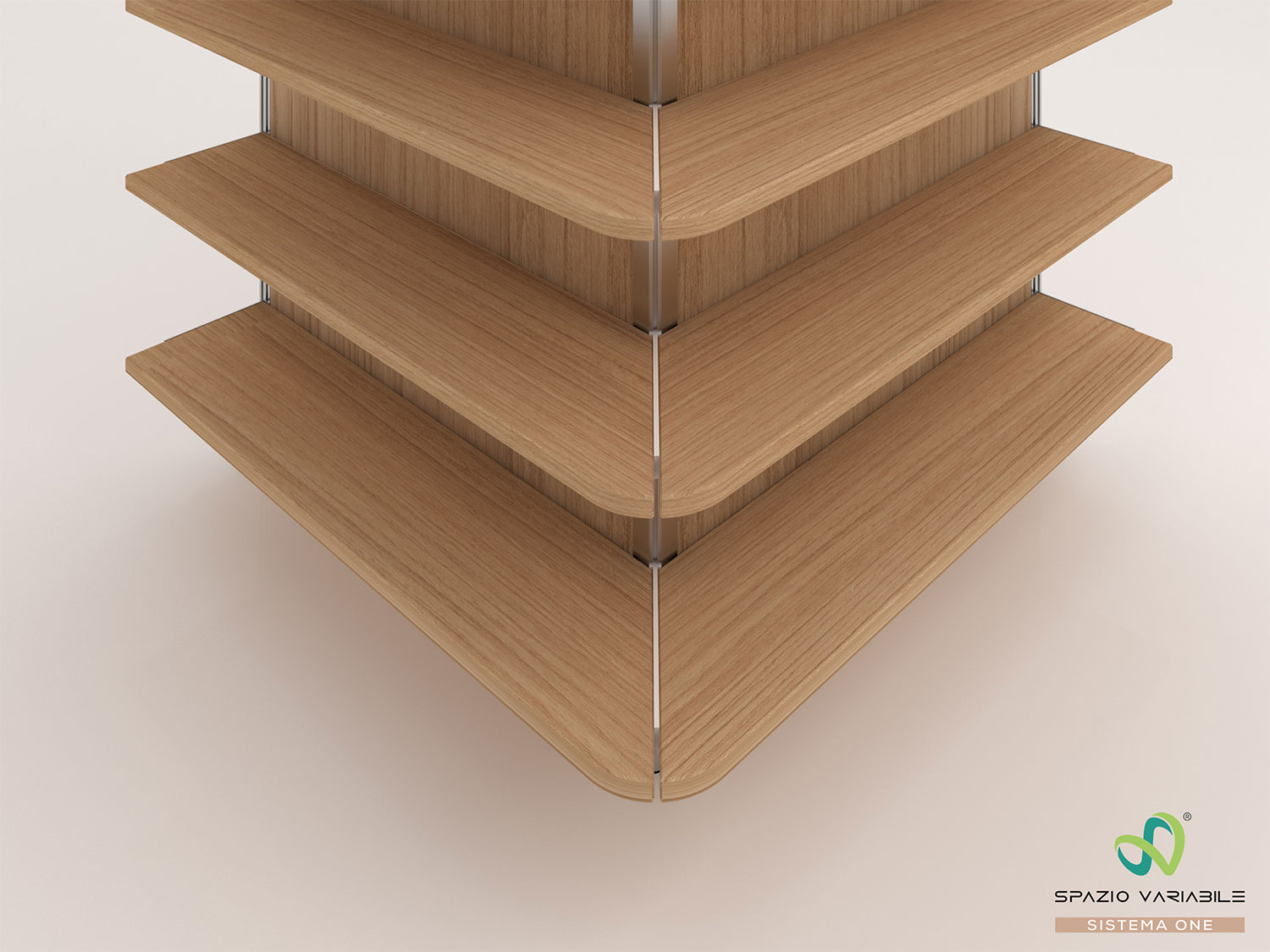
On the inside panel surface the service equipment has been arranged.
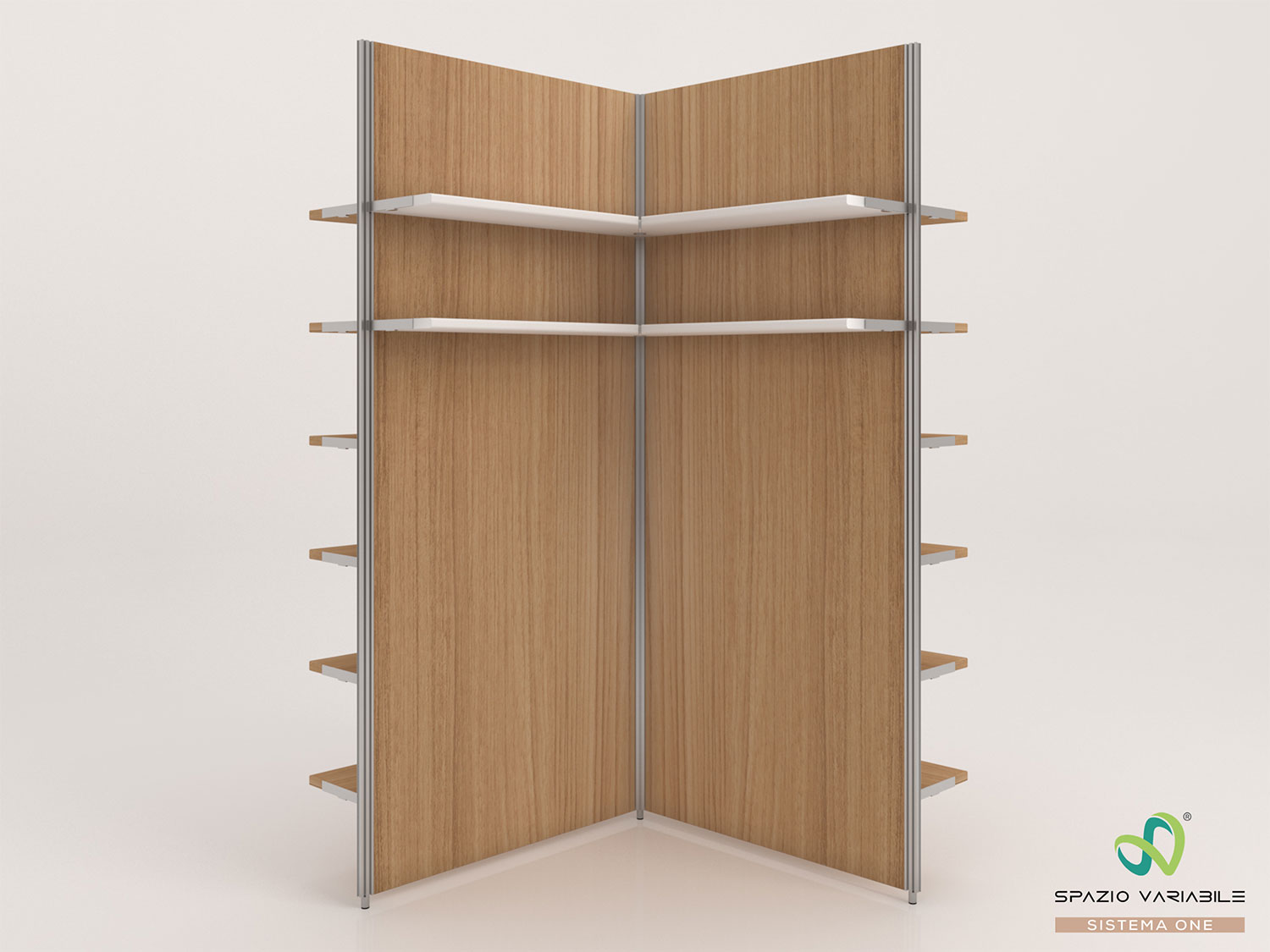
BOOTH 2
TECHNICAL SPECS AND EQUIPMENT
The BOOTH 2 to be implemented as per sample (6 sq m) has been equipped with:
- One 190cm W desk with #2 undertop containers with opening doors
- One swivel chair
On top of the desk, a range of shelves can be arranged in accordance to needs. If we move further with the same concept, we can get connected to the Booth 1 whose outside panel become now an internal one. And the shelves are now used along the new added panel with another access door.
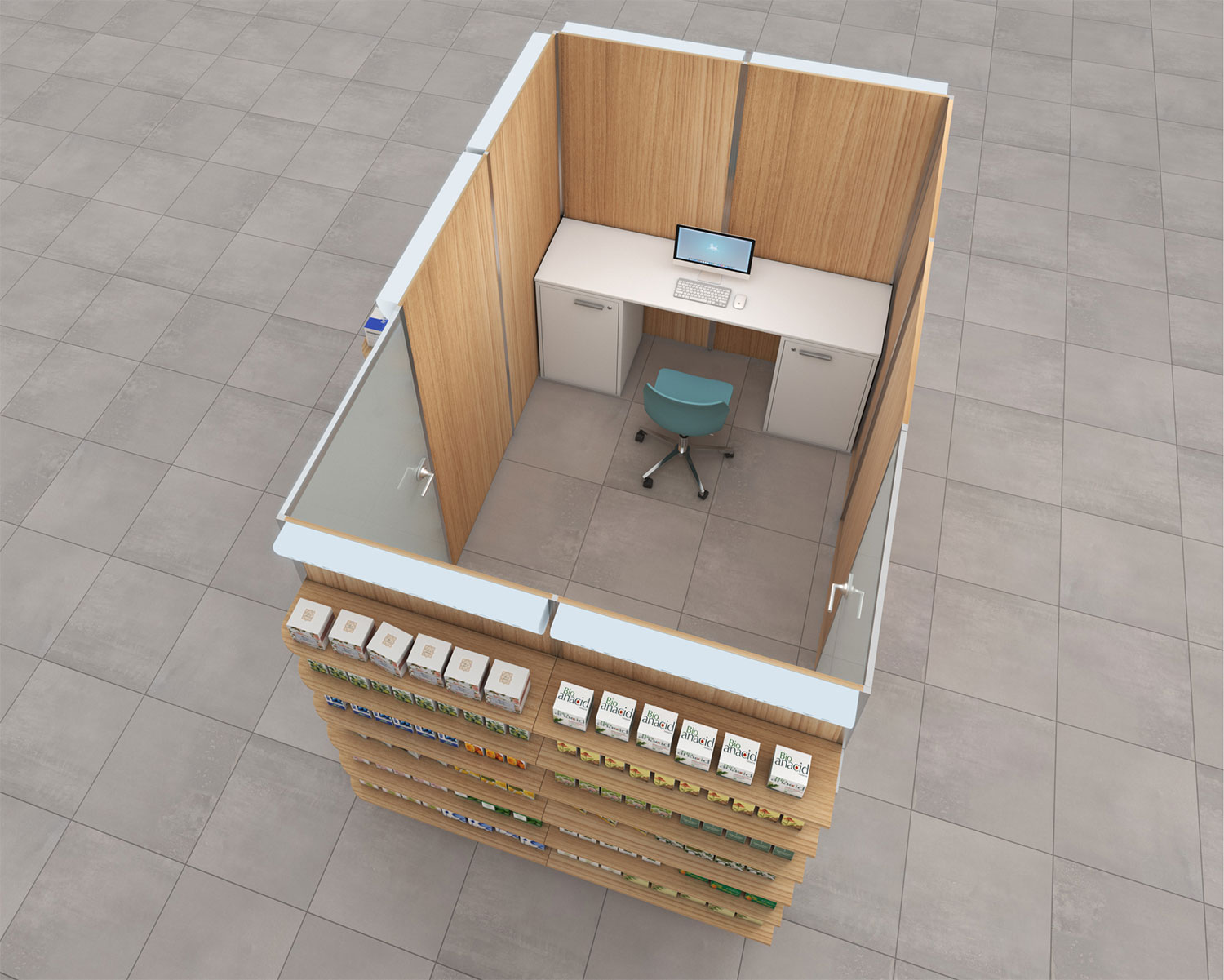
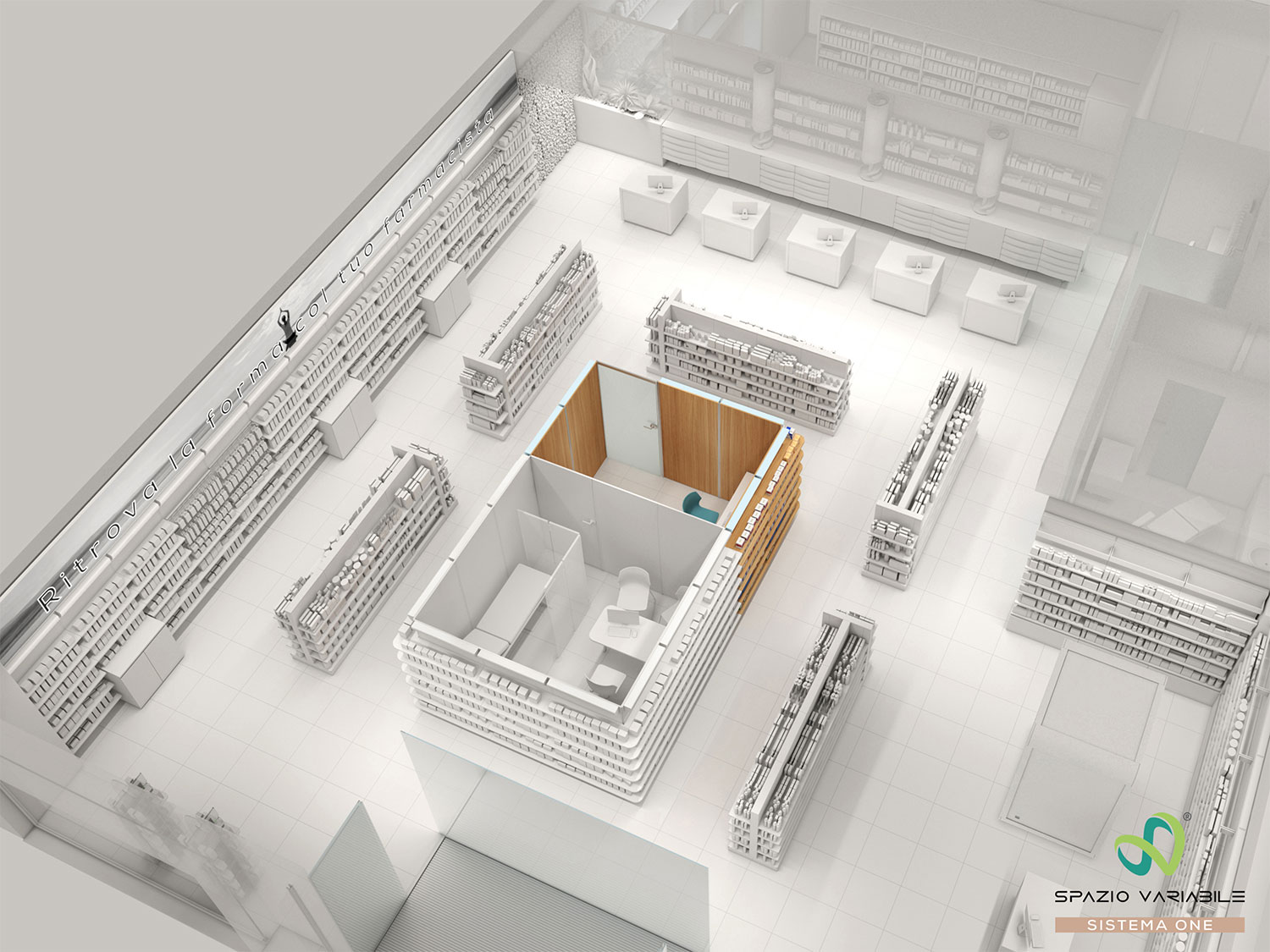
More room is an opportunity to carry out more services.
The “SISTEMA ONEⓇ” is so flexible that many combinations can be implemented with extensions (or reductions) of the side panels and with finishes, entrances, and internal equipment to be always discussed with the client.
BOOTH 3
TECHNICAL SPECS AND EQUIPMENT
The Booth 3 proposed as per sample with 9sqm is equipped with:
- Four sofas with movable armrests
- One corner table
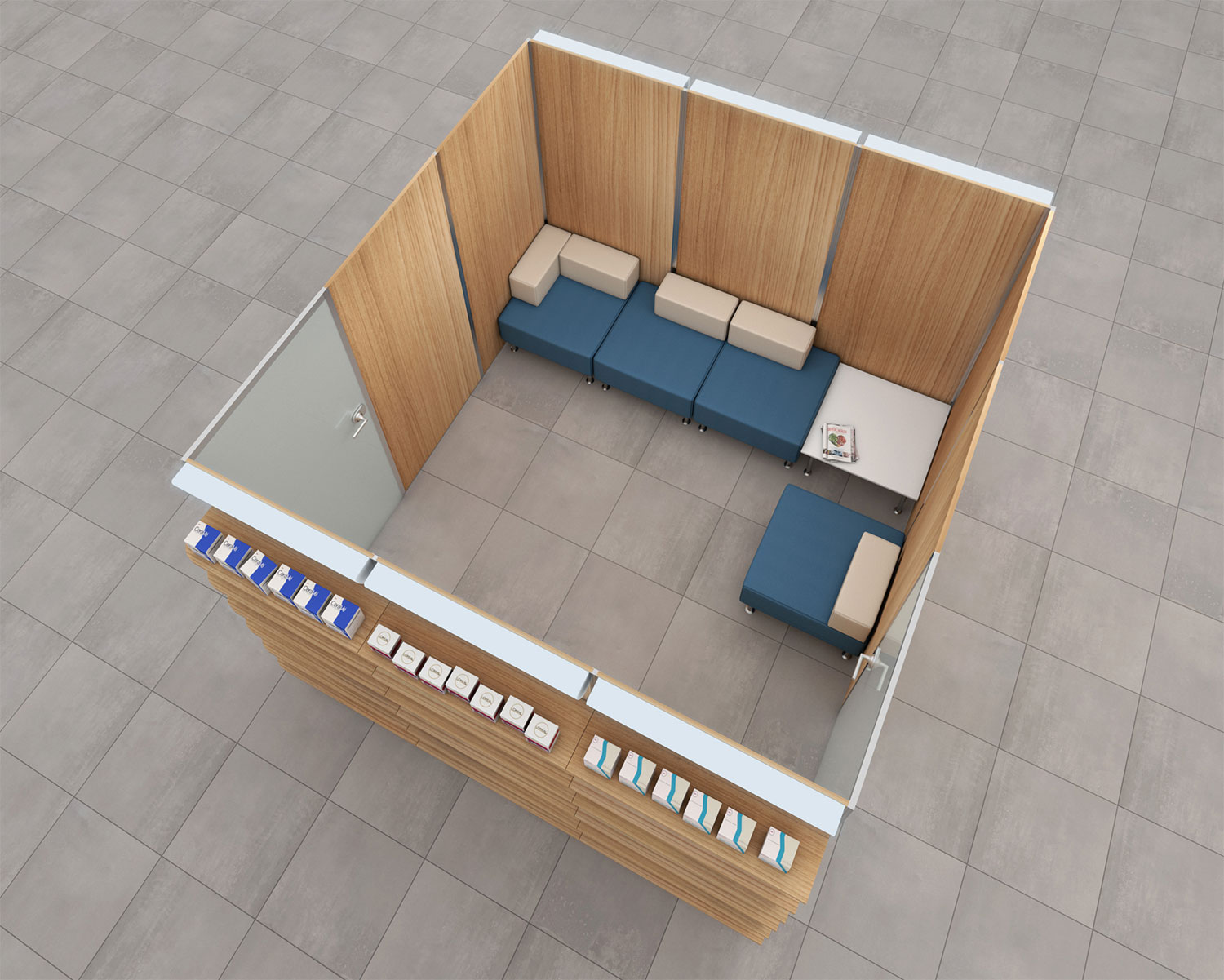
Wall mounted shelves can be of course arranged where needed.
We can keep on going from the Booth 2 whose outside panel becomes now an internal one. As already mentioned, the shelves can be translated outside with another access door.
TRANSFORMING THE SPACES AND LOOKING TOWARDS A FUTURE PHARMACY
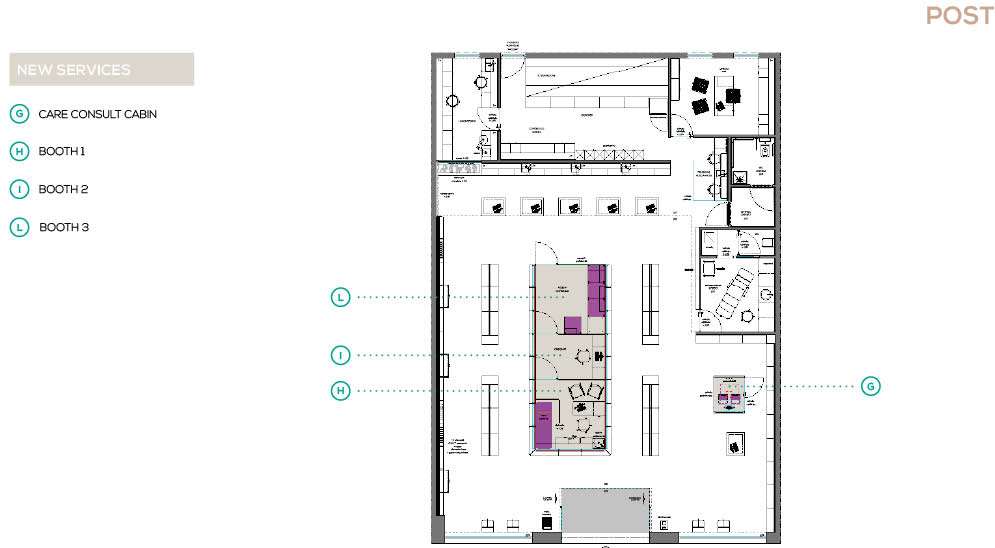
The target has been achieved: creating a special format placing the client right in the middle.
- NO LAYING WORKS
- NO LOSE OF RETAIL FOOTAGE
- NO WASTE OF TIME
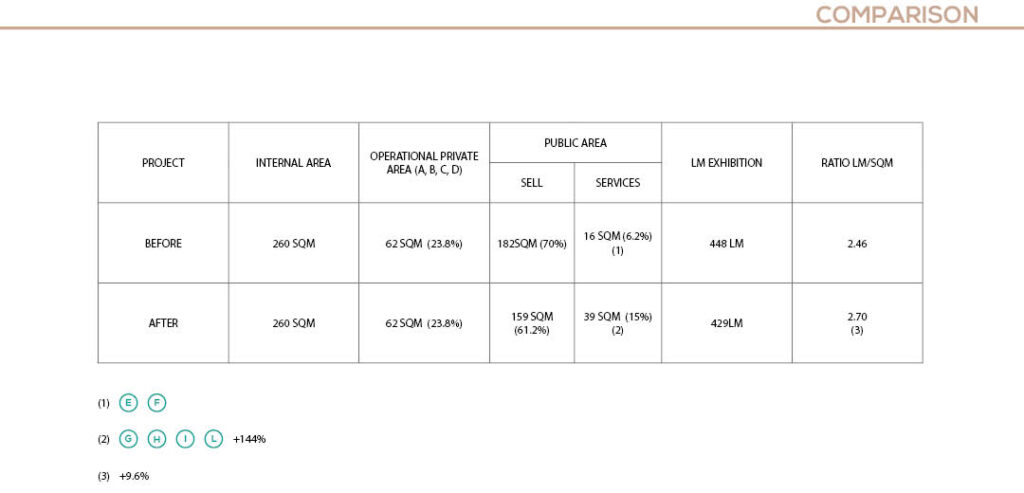
FOR MORE INFORMATIONS FILL THE FORM
ATTENTION: PROVIDED IMAGES ARE INDICATIVE ONLY. WE RESERVE THE RIGHT TO MAKE CHANGES WITHOUT PRIOR NOTICE.
CONTACT US:
ROME – VIA TRIONFALE 13592
TEL: +39 06 9558 1450 r.a.
NEW YORK: +1 646 5699 091
email: info@sartorettoverna.com
MON – FRI: 9:00 Am – 18:00 Pm
