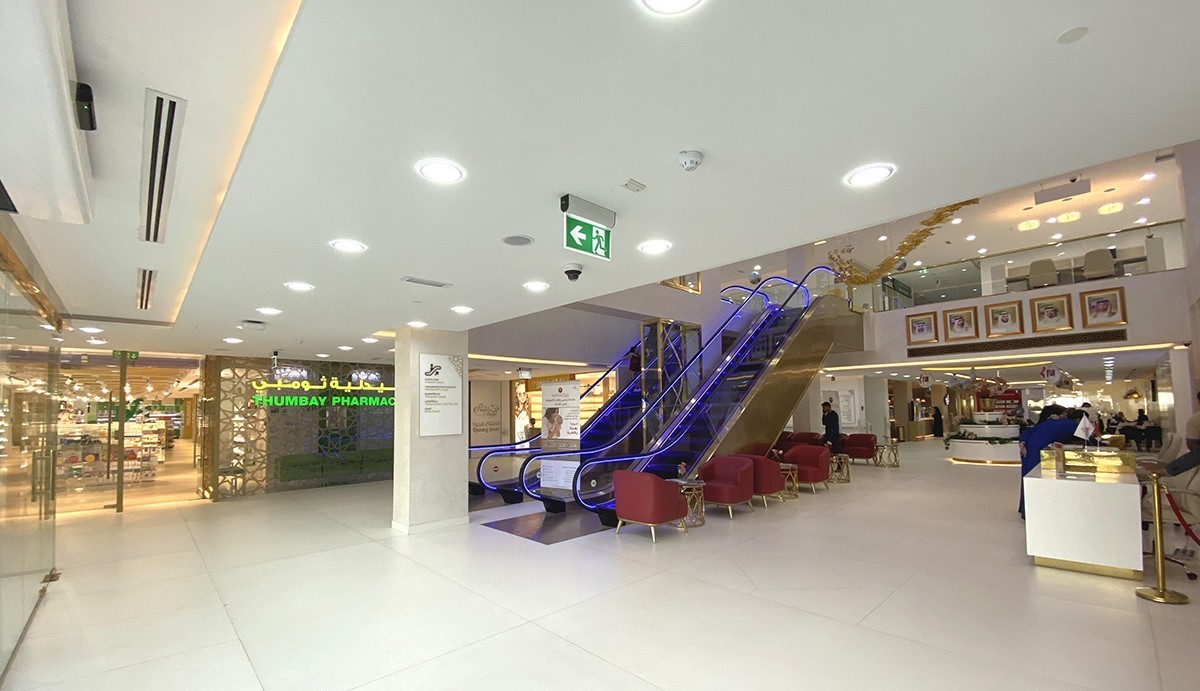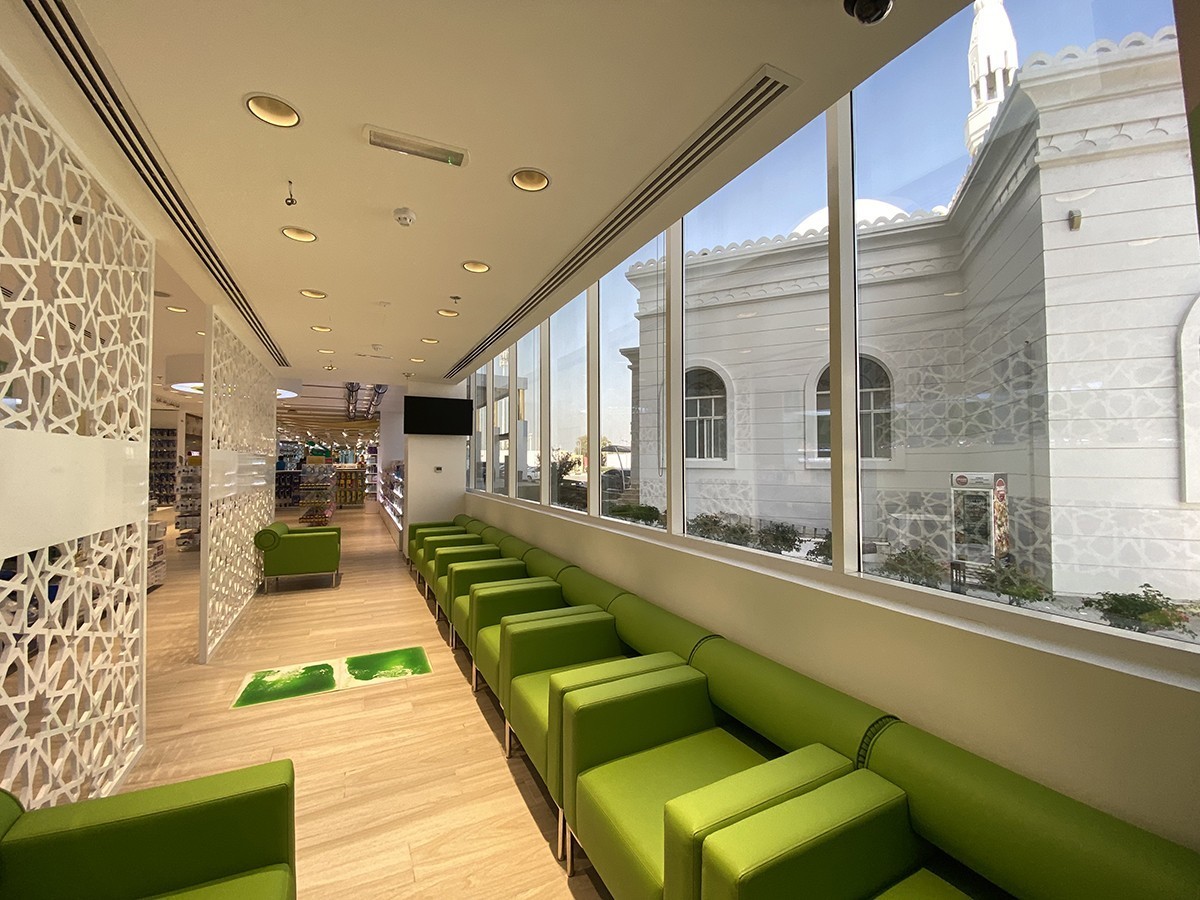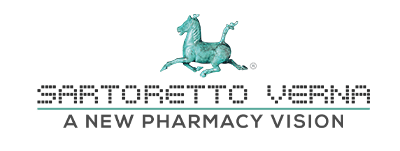Thumbay Hospital Pharmacy
Ajman UAE | www.thumbayhospital.com

OBJECTIVE
The aim behind the Pharmacy of “Thumbay” University Hospital in Ajman UAE was not only to create a service for the community by opening the structure outwardly. There was actually the will to make it become a reference point for the whole Emirate.
The idea was to reinforce either the brand and the Thumbay Hospital identity in light of the pharmacy location beside the lobby for patients acceptance and to create a state-of-the-art unique pharmacy.
Also the Hospital management required a “shop-in-shop” concept of the “Nutri Plus Vita” chain conceived in line with the business of nutrition products for family health . It was inserted to make the pharmacy become a pleasant place to receive one’s own prescription or purchase products for physical health.

CONCEPT
The pharmacy has a longitudinal development throughout a rectangular plan of X m2. The different patients pathways happening inside have been treated by three purchase processes:
- Who is entering to shop;
- Who is entering to buy medicines and is then tempted by impulse purchases;
- Who is entitled to health insurance and is waiting for receiving medicines and treatments.
The aforementioned subdivision is clearly communicated and, because of the insurance-holders’ location at the very back of the pharmacy area, the visibility and walk-permeability of the whole premises have been made more accessible also on behalf of most disadvantaged social categories.
There is a minimal but elegant atmosphere, very luminous and with an eye to advanced technology. This Pharmacy in fact is the first totally automated one to be conceived in a private Hospital within the UAE territory.
Fittings colors are cold, monothematic and articulated around green, gold and white, colors that match the Hospital Pharmacy logo.
There are #12 “Lea” single-operator counter-desks with a protection screen for privacy purposes dedicated to insurance-holder patients throughout two waiting areas and #3 “Oliver” counter-desks for people without insurance. The main pathway takes place just on one side and leaves the client to proceed either with just one purchase or linger over many transparent plexiglass gondolas. Luminous walkways highlight some bigger health items.
Some golden sails alternate on the ceiling with air-operated delivery pipes connected with Swisslog automation system disclose the medicine pathway above clients and lead them towards the check-in and medicine-dispensing counters.
Waiting areas are #3 and all of them finished with natural colors to inspire feelings of relaxation and peace. The third one: the Marhaba Louge” is located beside the pharmacy entrance and is reserved to VIP clients. It is actually the Lounge room equipped with a custom-based easy service in conjunction with the possibility to have a personal consultancy with the pharmacist.






CONTACT US:
ROME – VIA TRIONFALE 13592
TEL: +39 06 9558 1450 r.a.
NEW YORK: +1 646 5699 091
email: info@sartorettoverna.com
MON – FRI: 9:00 Am – 18:00 Pm


