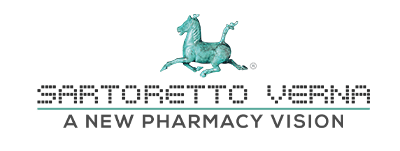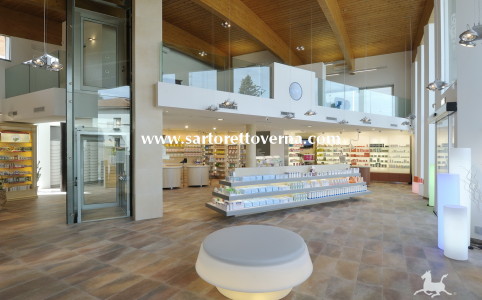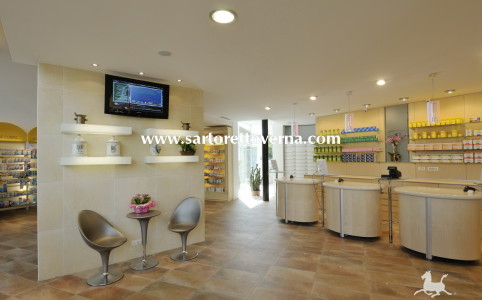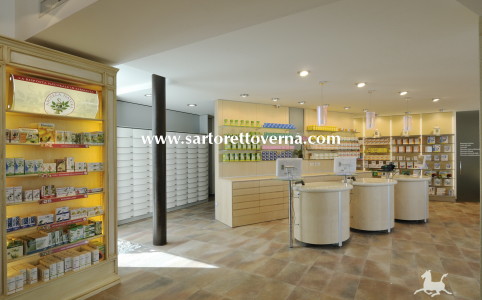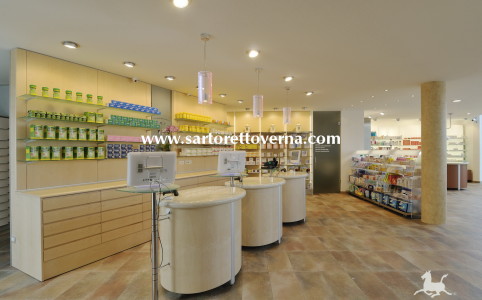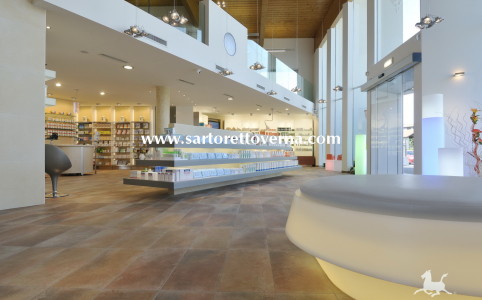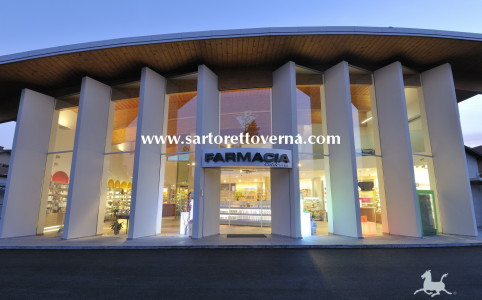Dr. Calderara’s Pharmacy – Gozzano (NO)
pharmacy architectural design and a modern health center
Project Challenges
- designing the entire building
- connecting the pharmacy’s 2 floors
- relationship with the local community
- creation of open, yet welcoming spaces
- lighting system management
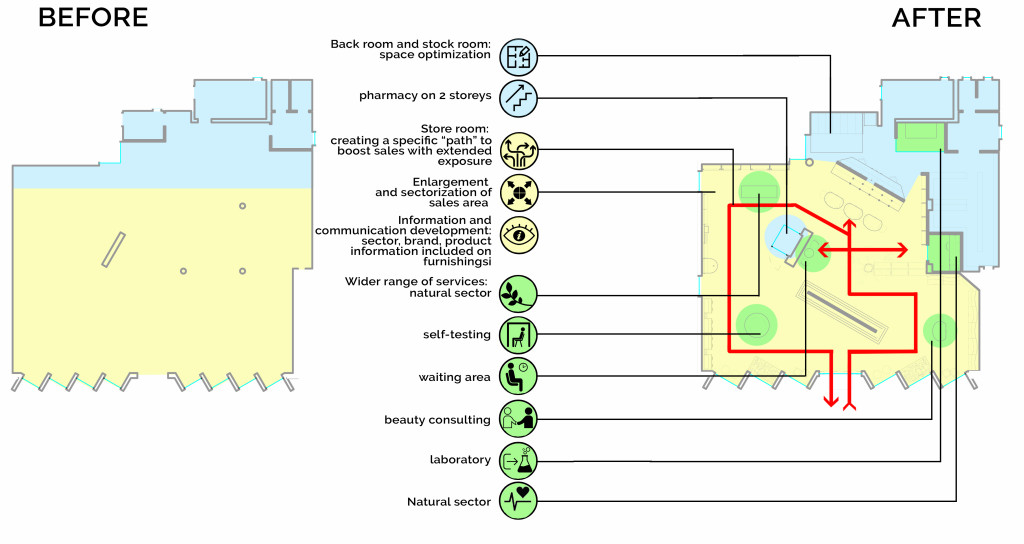
Results Obtained
- a unique and distinctive image
- an immediate visual connection between the pharmacy’s two floors
- a careful distribution of service and product areas
- clearly defined product areas
- a refined, professional image
- a strong visual impact from outside
The Creation of a Modern Wellness Center
In a town just a few steps from Orta Lake, on Route 229 which crosses through the town, leading to the beautiful natural lake reserve, shortly after making a turn on the road … lies a new distinct health center.
The Pharmacy’s Architectural Design
Vertical displays and high contrast materials combined to offer simple, yet extraordinarily effective visuals. Transparent windows allowing customers to glance inside and a transparent elevator for easy access to the upper floor, mainly offering services. Careful attention to detail, such as the clock dividing the balcony, with transparent shades and chiaroscuro effects.
A warm, curved roof made with laminated wood covers this 2-storey pharmacy, composed of a 247 sq. m. ground floor and a 150 sq. m. first floor, dedicated to the customer with a variety of product and testing areas that stimulate the senses and offer a familiar atmosphere for customers to feel at ease.
Calderara’s pharmacy is rare example of how a dynamic design and architectural sophistication can be at the service of an activity as complex as a pharmacy, giving it a refined taste for everyone to enjoy.
The decor is harmonious with the building’s overall style, offering it a truly unique ambiance with its shapes and colors.
Our contribution
Strategic analysis
Architectural design (building and exterior design)
Project Management (building and interior design)
Final design and lighting plan
Furniture assembly and installation
Category management and visual merchandising
GET THE MOST OUT OF YOUR PHARMACY!
CONTACT US:
ROME – VIA TRIONFALE 13592
TEL: +39 06 9558 1450 r.a.
TURIN – VIA C.G.BOGINO 13
TEL: +39 011 8120 087 r.a.
NEW YORK: +1 646 5699 091
Email: info@sartorettoverna.it
MON – FRI: 9:00 Am – 18:00 Pm
SAT – SUN: BY APPOINTMENT
